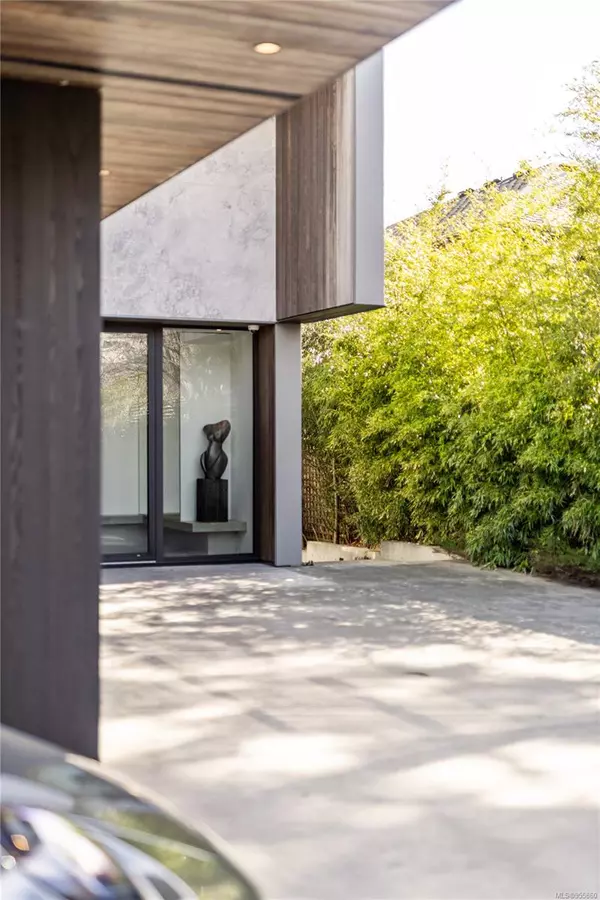$6,800,000
$6,950,000
2.2%For more information regarding the value of a property, please contact us for a free consultation.
383 King George Terr Oak Bay, BC V8S 2J8
4 Beds
4 Baths
4,666 SqFt
Key Details
Sold Price $6,800,000
Property Type Single Family Home
Sub Type Single Family Detached
Listing Status Sold
Purchase Type For Sale
Square Footage 4,666 sqft
Price per Sqft $1,457
MLS Listing ID 955860
Sold Date 08/22/24
Style Main Level Entry with Lower/Upper Lvl(s)
Bedrooms 4
Rental Info Unrestricted
Year Built 2019
Annual Tax Amount $25,069
Tax Year 2023
Lot Size 9,583 Sqft
Acres 0.22
Property Description
Introducing a completely reimagined masterpiece of modern waterfront living, nestled in the esteemed South Oak Bay area. This impressive residence boasts unparalleled luxury, where style meets functionality and meticulous attention to detail is evident in every corner. Inside you'll discover an opulent oasis with floor-to-ceiling windows offering breathtaking views of the tranquil waterfront and accessible beach creating a seamless connection between indoor and outdoor living spaces. Conveniently located within walking distance of the prestigious Victoria Golf Club, Oak Bay Beach Hotel, as well as various public parks and beaches - this exceptional waterfront 4-bedroom home offers the epitome of West Coast living with its abundance of impressive features.
Location
Province BC
County Capital Regional District
Area Ob Gonzales
Direction West
Rooms
Basement Finished, Full, Walk-Out Access, With Windows
Kitchen 1
Interior
Interior Features Closet Organizer, Dining/Living Combo, Eating Area, Soaker Tub
Heating Radiant Floor
Cooling Air Conditioning
Flooring Concrete, Wood
Fireplaces Number 1
Fireplaces Type Gas, Living Room
Fireplace 1
Window Features Vinyl Frames
Appliance Dishwasher, F/S/W/D, Microwave
Laundry In House
Exterior
Exterior Feature Balcony, Balcony/Deck, Balcony/Patio
Garage Spaces 3.0
Roof Type Asphalt Rolled
Parking Type Driveway, Garage, Garage Double, Underground
Total Parking Spaces 3
Building
Building Description Wood, Main Level Entry with Lower/Upper Lvl(s)
Faces West
Foundation Poured Concrete
Sewer Sewer To Lot
Water Municipal
Structure Type Wood
Others
Tax ID 002-133-920
Ownership Freehold
Pets Description Aquariums, Birds, Caged Mammals, Cats, Dogs
Read Less
Want to know what your home might be worth? Contact us for a FREE valuation!

Our team is ready to help you sell your home for the highest possible price ASAP
Bought with eXp Realty






