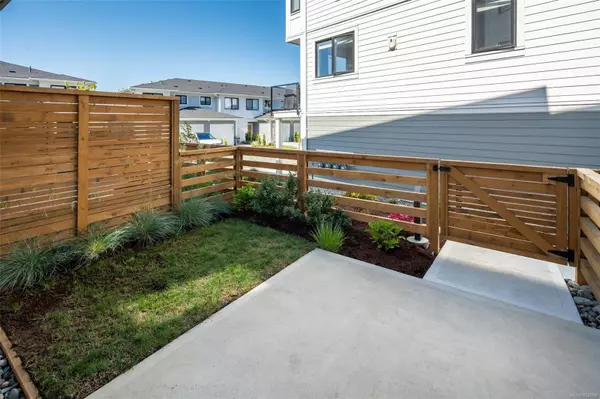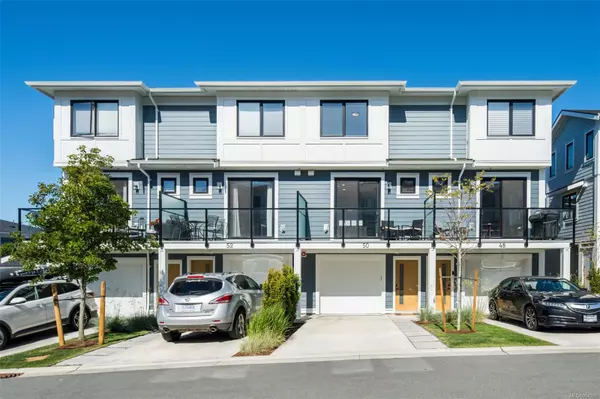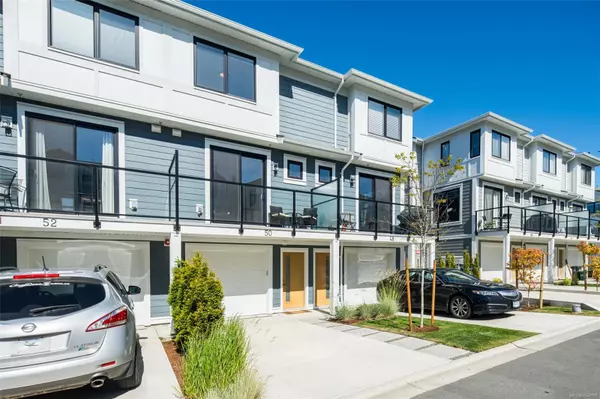$780,000
$789,000
1.1%For more information regarding the value of a property, please contact us for a free consultation.
255 Caspian Dr #50 Colwood, BC V9C 0R9
3 Beds
3 Baths
1,448 SqFt
Key Details
Sold Price $780,000
Property Type Townhouse
Sub Type Row/Townhouse
Listing Status Sold
Purchase Type For Sale
Square Footage 1,448 sqft
Price per Sqft $538
Subdivision The Coral
MLS Listing ID 964558
Sold Date 09/04/24
Style Main Level Entry with Upper Level(s)
Bedrooms 3
HOA Fees $267/mo
Rental Info Unrestricted
Year Built 2023
Annual Tax Amount $2,194
Tax Year 2024
Lot Size 2,178 Sqft
Acres 0.05
Property Description
SAVE THE GST!!
Welcome to Royal Bay! "The Coral" is the perfect fit for first-time homebuyers, retirees, or families seeking a blend of modern comfort and coastal charm. Practically brand new!! Step inside to find an abundance of natural light filtering through expansive windows and 9 ft ceilings, creating a bright and airy ambiance throughout the living spaces. The kitchen is a delight for cooking enthusiasts, featuring a gas range, stainless steel appliances, and polished counters. Rest and rejuvenate in the generously sized primary and secondary bedrooms, each complemented by its own ensuite bathroom for convenience and privacy. Enjoy low monthly expenses w/ reasonable strata fees, a high-efficiency gas furnace, and hot water on demand! The Royal Bay community offers a lifestyle of convenience and leisure. Enjoy the ease of walking to nearby amenities such as the retail village, grocery stores, coffee shops, schools, parks, and scenic trails. Don't let this opportunity pass you by
Location
Province BC
County Capital Regional District
Area Co Royal Bay
Direction See Remarks
Rooms
Basement None
Kitchen 1
Interior
Interior Features Dining Room
Heating Forced Air, Natural Gas
Cooling None
Flooring Mixed
Window Features Blinds,Screens,Vinyl Frames
Appliance Dishwasher, F/S/W/D, Oven/Range Gas
Laundry In House, In Unit
Exterior
Exterior Feature Balcony/Deck, Balcony/Patio, Fencing: Partial, Garden, Low Maintenance Yard
Garage Spaces 1.0
Utilities Available Cable To Lot, Compost, Electricity To Lot, Garbage, Natural Gas To Lot, Phone Available, Recycling
Amenities Available Common Area, Playground
Roof Type Asphalt Shingle
Parking Type Driveway, Garage, On Street
Total Parking Spaces 2
Building
Lot Description Central Location, Easy Access, Family-Oriented Neighbourhood, Landscaped, Marina Nearby, Near Golf Course, Recreation Nearby, Shopping Nearby
Building Description Cement Fibre,Frame Wood, Main Level Entry with Upper Level(s)
Faces See Remarks
Story 3
Foundation Poured Concrete
Sewer Sewer Connected
Water Municipal
Structure Type Cement Fibre,Frame Wood
Others
HOA Fee Include Garbage Removal,Insurance,Maintenance Grounds,Property Management,Recycling,Sewer
Tax ID 031-880-151
Ownership Freehold/Strata
Acceptable Financing Purchaser To Finance
Listing Terms Purchaser To Finance
Pets Description Aquariums, Birds, Caged Mammals, Cats, Dogs, Number Limit
Read Less
Want to know what your home might be worth? Contact us for a FREE valuation!

Our team is ready to help you sell your home for the highest possible price ASAP
Bought with DFH Real Estate - Sidney






