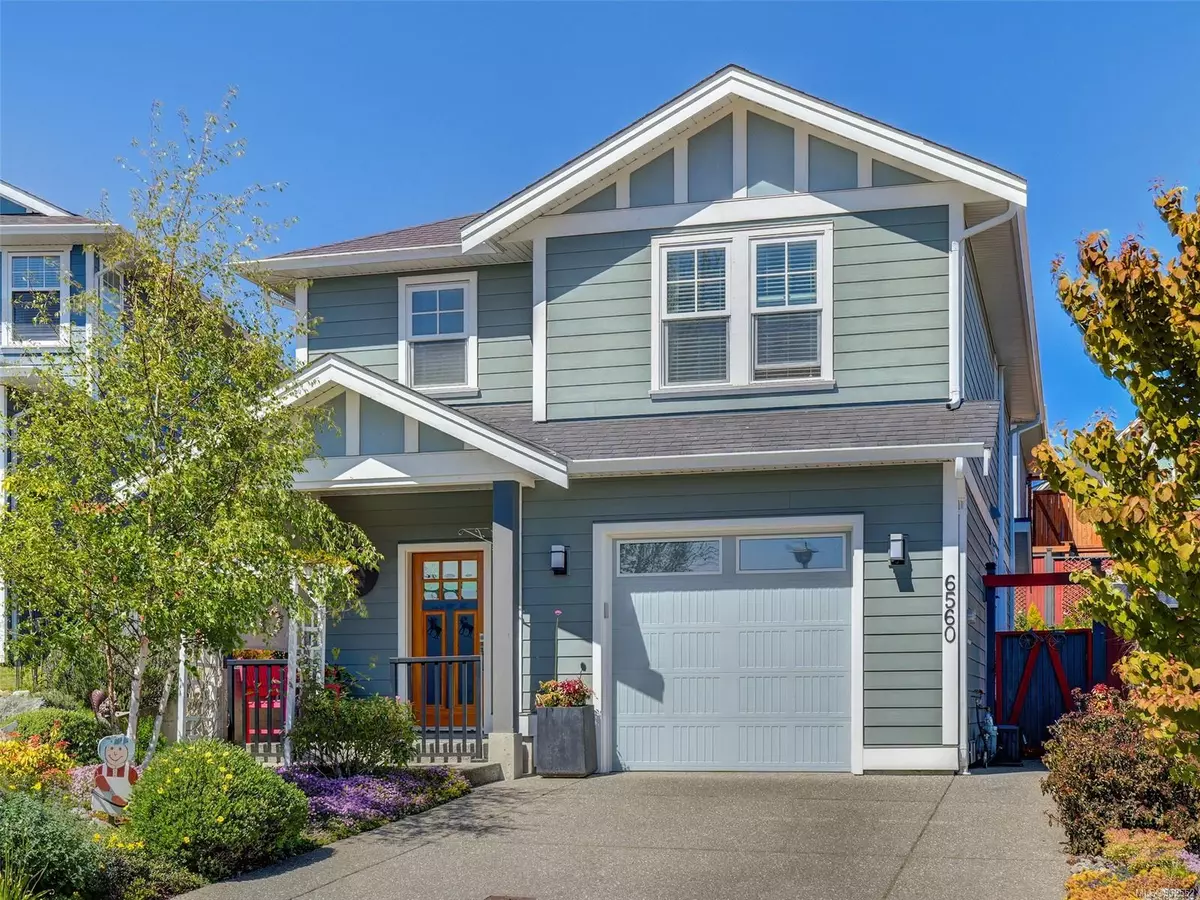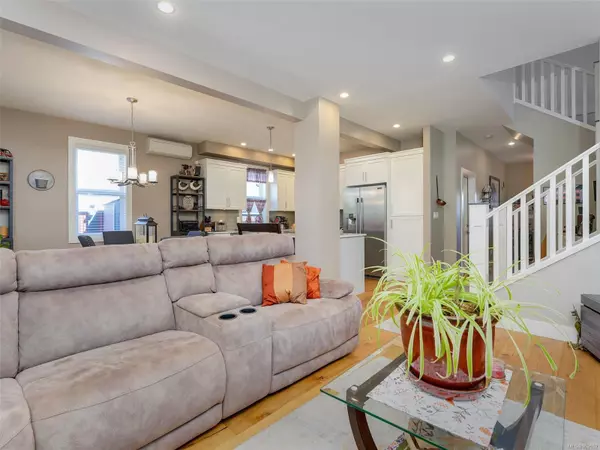$800,000
$799,900
For more information regarding the value of a property, please contact us for a free consultation.
6560 Arranwood Dr Sooke, BC V9Z 0W3
3 Beds
3 Baths
1,674 SqFt
Key Details
Sold Price $800,000
Property Type Single Family Home
Sub Type Single Family Detached
Listing Status Sold
Purchase Type For Sale
Square Footage 1,674 sqft
Price per Sqft $477
MLS Listing ID 962552
Sold Date 09/03/24
Style Main Level Entry with Upper Level(s)
Bedrooms 3
Rental Info Unrestricted
Year Built 2017
Annual Tax Amount $3,682
Tax Year 2023
Lot Size 4,356 Sqft
Acres 0.1
Property Sub-Type Single Family Detached
Property Description
Picture Perfect. Just move into this meticulously maintained 3 bedroom, 3 bathroom 2017 built family home. The main floor offers open design living/dining/kitchen w/9ft ceilings, wide plank hardwood flooring & designer colours. Bright kitchen w/ white shaker cabinets, quartz counter tops, s/s appliances & gas stove. Living room features fireplace & access to private concrete patio area. Efficient heat pump A/C upgrade. In-line formal dining & 2pc powder room completes the main. Upstairs boasts 3 massive bdrms. Primary w/large walk-in & full ensuite. Smart upstairs laundry. Garage with loads of storage and parking. The property is stunning. Tiered green space with established gardens, trees and rockery. Landscaping is gorgeous - truly your own backyard oasis. Fully fenced for pets, children & privacy. Minutes walk to both Poirier Elementary school & Journey Middle school. Close to transit, amenities and parks. Warranty still in place! Make this beautiful house your new home today!
Location
Province BC
County Capital Regional District
Area Sk Sooke Vill Core
Zoning R3
Direction South
Rooms
Basement None
Kitchen 1
Interior
Interior Features Dining/Living Combo
Heating Baseboard, Electric, Heat Pump
Cooling Air Conditioning
Flooring Carpet, Linoleum, Tile, Wood
Fireplaces Number 1
Fireplaces Type Electric, Living Room
Fireplace 1
Window Features Screens,Vinyl Frames
Appliance Dishwasher, Dryer, Oven/Range Gas, Range Hood, Refrigerator, Washer
Laundry In House
Exterior
Exterior Feature Balcony/Patio, Fencing: Full, Garden, Low Maintenance Yard
Parking Features Attached, Driveway, Garage
Garage Spaces 1.0
Utilities Available Cable To Lot, Electricity To Lot, Garbage, Natural Gas To Lot, Phone To Lot, Recycling, Underground Utilities
Roof Type Fibreglass Shingle
Total Parking Spaces 2
Building
Lot Description Easy Access, Family-Oriented Neighbourhood, Landscaped, Recreation Nearby, Serviced, Shopping Nearby, Sidewalk
Building Description Cement Fibre, Main Level Entry with Upper Level(s)
Faces South
Foundation Poured Concrete, Slab
Sewer Sewer Connected
Water Municipal
Architectural Style Arts & Crafts
Additional Building None
Structure Type Cement Fibre
Others
Tax ID 029-380-898
Ownership Freehold
Pets Allowed Aquariums, Birds, Caged Mammals, Cats, Dogs
Read Less
Want to know what your home might be worth? Contact us for a FREE valuation!

Our team is ready to help you sell your home for the highest possible price ASAP
Bought with RE/MAX Camosun






