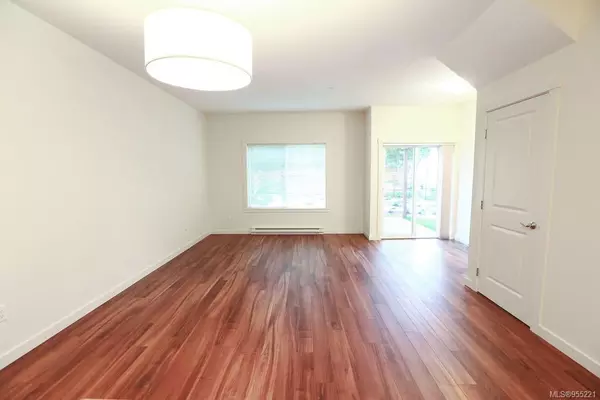$570,000
$585,000
2.6%For more information regarding the value of a property, please contact us for a free consultation.
1720 Dufferin Cres #175 Nanaimo, BC V9S 0B9
3 Beds
3 Baths
1,334 SqFt
Key Details
Sold Price $570,000
Property Type Multi-Family
Sub Type Half Duplex
Listing Status Sold
Purchase Type For Sale
Square Footage 1,334 sqft
Price per Sqft $427
Subdivision The Village At Summerhill
MLS Listing ID 955221
Sold Date 09/03/24
Style Duplex Side/Side
Bedrooms 3
HOA Fees $380/mo
Rental Info Some Rentals
Year Built 2016
Annual Tax Amount $3,857
Tax Year 2023
Property Description
Still under the new home warranty, a well designed duplex located at Village at Summerhill just behind Nanaimo Regional General Hospital and close to all amenities. With 3 beds, 3 baths, this home features an open plan on the main level with 9’ ceilings, large windows, powder room, and access to the single garage off the entryway.The spacious kitchen with shaker-style cabinets, stainless steel appliances, and an island with a convenient sink and eating bar. The living area opens onto the outdoor patio, overlooking the manicured landscaping, perfect for barbecuing with family. All 3 bedrooms are upstairs with the master boasting a 3-piece ensuite and a spacious walk-in closet, additional 2 bedrooms (one with semi-ensuite) and laundry closet. All ages, pets and rentals are allowed in this well run strata. Verify all data and measurements if important. All pictures were taken before occupancy.
Location
Province BC
County Nanaimo, City Of
Area Na Central Nanaimo
Zoning R8
Direction South
Rooms
Basement None
Kitchen 1
Interior
Heating Baseboard, Electric
Cooling None
Flooring Mixed
Window Features Insulated Windows
Appliance Dishwasher, F/S/W/D
Laundry In Unit
Exterior
Exterior Feature Balcony/Patio, Garden, Low Maintenance Yard
Garage Spaces 1.0
Roof Type Fibreglass Shingle
Handicap Access Ground Level Main Floor
Parking Type Garage
Total Parking Spaces 2
Building
Lot Description Central Location, Easy Access, Family-Oriented Neighbourhood, Landscaped, Level, Near Golf Course, Recreation Nearby, Shopping Nearby, Southern Exposure
Building Description Vinyl Siding, Duplex Side/Side
Faces South
Story 2
Foundation Poured Concrete
Sewer Sewer To Lot
Water Municipal
Structure Type Vinyl Siding
Others
HOA Fee Include Maintenance Structure,Property Management
Tax ID 029-978-173
Ownership Freehold/Strata
Acceptable Financing Must Be Paid Off
Listing Terms Must Be Paid Off
Pets Description Birds, Cats, Dogs
Read Less
Want to know what your home might be worth? Contact us for a FREE valuation!

Our team is ready to help you sell your home for the highest possible price ASAP
Bought with RE/MAX of Nanaimo






