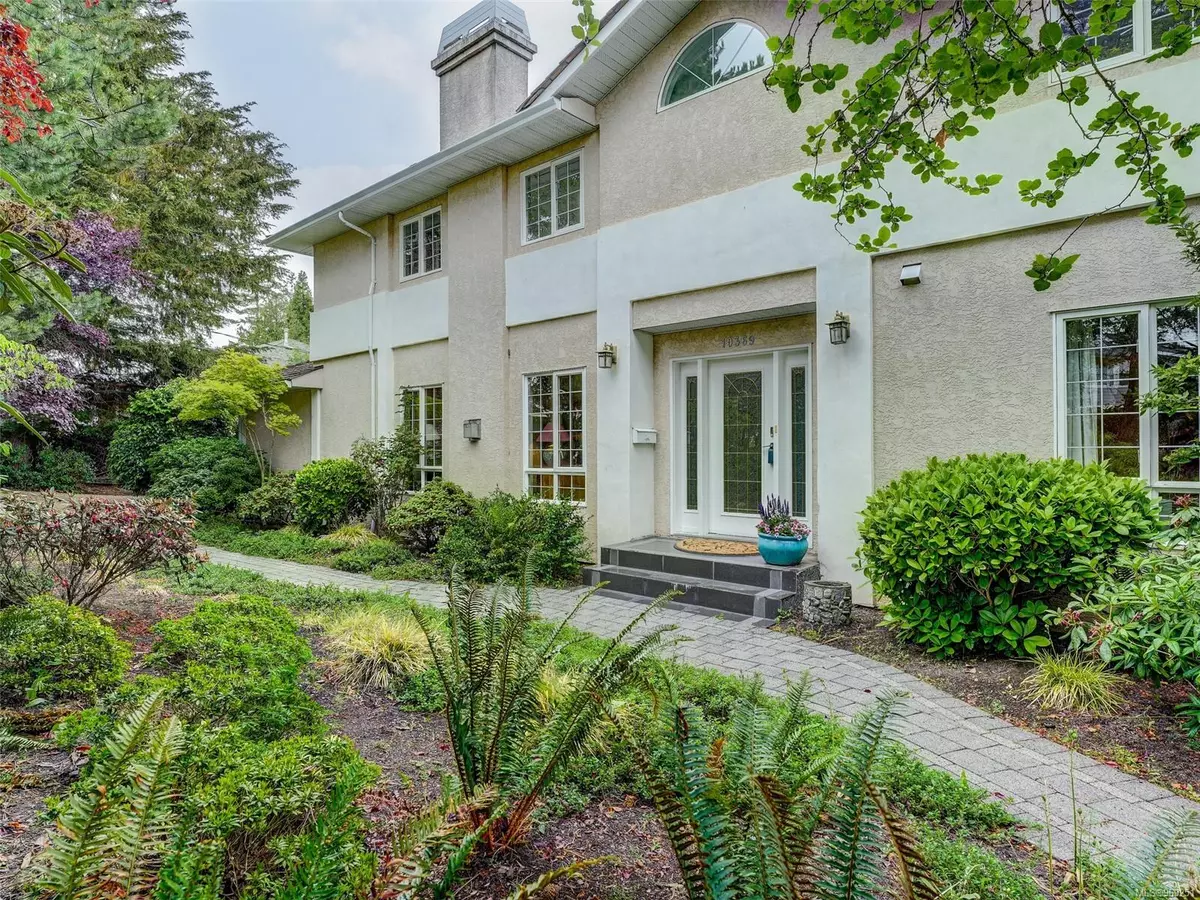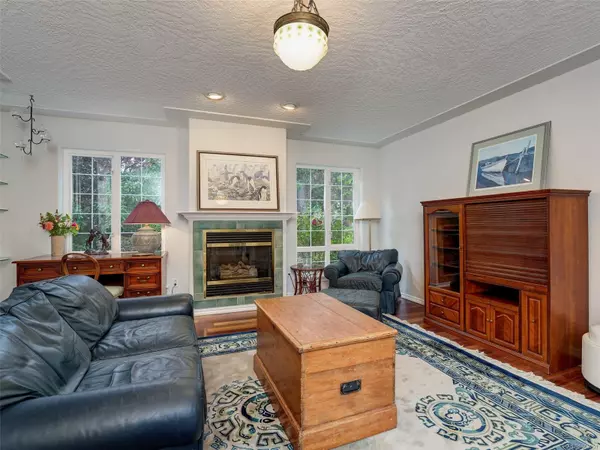$935,000
$994,000
5.9%For more information regarding the value of a property, please contact us for a free consultation.
10369 Resthaven Dr #A Sidney, BC V8L 2R1
3 Beds
3 Baths
2,155 SqFt
Key Details
Sold Price $935,000
Property Type Multi-Family
Sub Type Half Duplex
Listing Status Sold
Purchase Type For Sale
Square Footage 2,155 sqft
Price per Sqft $433
MLS Listing ID 969251
Sold Date 09/03/24
Style Duplex Side/Side
Bedrooms 3
Rental Info Unrestricted
Year Built 1994
Annual Tax Amount $3,877
Tax Year 2023
Property Description
Open House Sun. 2-4 THIS HOME MAY BE A DUPLEX BUT LOOKS AND FEELS LIKE A SINGLE FAMILY HOME. The unique strata plan offers total privacy for both units as they are connected by approximately 10 feet only between them. The family home has both a nice sized living room with gas fireplace and adjoining dining room w/ french doors onto a private patio and garden. This gives you flexibility to entertain large or small groups inside or out. The cozy family room has a gas fireplace as well along with french doors to the garden too. Upstairs you will find 2 good sized bedrooms with a 3 pc bath and a separate laundry room. The large and sunny MASTER bedroom, with 4pc ensuite A small but private balcony to enjoy your coffee each morning. Several marinas are just a short walk away allowing you great convenience to your boat. There are parks and beaches to relax at. Convenient schools, the library, ferry and airport at your finger tips. Enjoy shopping in the quaint town of Sidney.
Location
Province BC
County Out Of Board
Area Si Sidney North-East
Direction Northwest
Rooms
Basement None
Kitchen 1
Interior
Interior Features Closet Organizer, Dining/Living Combo, French Doors
Heating Baseboard, Natural Gas
Cooling None
Flooring Hardwood, Tile
Fireplaces Number 2
Fireplaces Type Gas
Equipment Electric Garage Door Opener
Fireplace 1
Window Features Screens,Vinyl Frames
Appliance F/S/W/D, Garburator, Range Hood
Laundry In House
Exterior
Exterior Feature Balcony/Deck, Balcony/Patio, Fencing: Partial, Sprinkler System
Amenities Available Other
View Y/N 1
View City
Roof Type Wood
Parking Type Attached, Driveway, On Street
Total Parking Spaces 3
Building
Lot Description Central Location, Family-Oriented Neighbourhood, Irrigation Sprinkler(s), Landscaped, Level, Marina Nearby, Serviced, Shopping Nearby, Sidewalk
Building Description Insulation All,Shingle-Wood,Stucco, Duplex Side/Side
Faces Northwest
Foundation Poured Concrete
Sewer Sewer Connected
Water Municipal
Architectural Style Contemporary
Structure Type Insulation All,Shingle-Wood,Stucco
Others
HOA Fee Include See Remarks
Tax ID 018-758-941
Ownership Freehold/Strata
Acceptable Financing Purchaser To Finance
Listing Terms Purchaser To Finance
Pets Description None
Read Less
Want to know what your home might be worth? Contact us for a FREE valuation!

Our team is ready to help you sell your home for the highest possible price ASAP
Bought with Coldwell Banker Oceanside Real Estate






