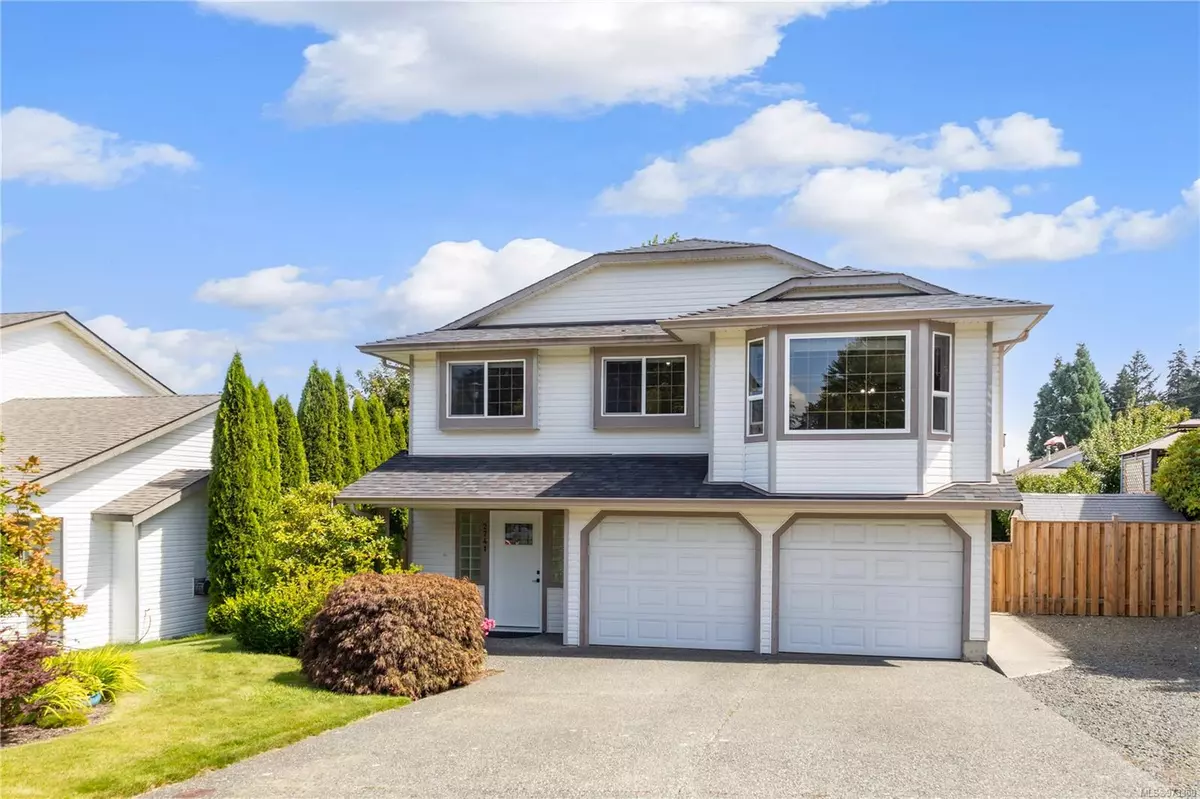$754,000
$759,900
0.8%For more information regarding the value of a property, please contact us for a free consultation.
2741 Denman St Campbell River, BC V9H 1S9
4 Beds
3 Baths
2,053 SqFt
Key Details
Sold Price $754,000
Property Type Single Family Home
Sub Type Single Family Detached
Listing Status Sold
Purchase Type For Sale
Square Footage 2,053 sqft
Price per Sqft $367
MLS Listing ID 973368
Sold Date 08/30/24
Style Ground Level Entry With Main Up
Bedrooms 4
Rental Info Unrestricted
Year Built 1997
Annual Tax Amount $4,850
Tax Year 2022
Lot Size 6,969 Sqft
Acres 0.16
Property Description
The perfect 4-bed plus office, 3-bath with a beautifully landscaped yard in Willow Point & Georgia Park. The entire home has new wide plank flooring that is stunning & new trim throughout. This residence boasts a fabulous kitchen with stainless appliances and a movable island. Covered deck for year round enjoyment + natural gas hook up. The spacious living room features a bay window & gas fireplace. The primary bedroom includes a walk-in closet, double closet and an full ensuite, 3-beds up in total. The fully finished above ground, lower level offers space for the family with a huge family room, 3pc bathroom with 4ft walk in shower, bedroom and an office. Outside, you'll find a fenced yard with cherry trees & an apple tree with 5 different kinds of apples, mature shrubs and a fire pit. Very easy care after years of love. RV parking, 3 sheds for more storage, a 21x23 double car garage with 220 plug, a new gas furnace & a newer hot water tank. Sound system hard wired. RV parking.
Location
Province BC
County Campbell River, City Of
Area Cr Willow Point
Zoning R1
Direction West
Rooms
Other Rooms Storage Shed
Basement Finished, Walk-Out Access, With Windows
Main Level Bedrooms 3
Kitchen 1
Interior
Interior Features Dining/Living Combo
Heating Forced Air, Natural Gas
Cooling None
Flooring Laminate, Tile
Fireplaces Number 1
Fireplaces Type Gas, Living Room
Equipment Central Vacuum, Electric Garage Door Opener
Fireplace 1
Window Features Vinyl Frames
Appliance Dishwasher, F/S/W/D, Microwave
Laundry In House
Exterior
Exterior Feature Awning(s), Balcony/Deck, Fencing: Full
Garage Spaces 2.0
Utilities Available Natural Gas To Lot, Underground Utilities
Roof Type Asphalt Shingle
Parking Type Additional, Driveway, Garage Double, RV Access/Parking
Total Parking Spaces 4
Building
Lot Description Family-Oriented Neighbourhood
Building Description Frame Wood,Insulation: Ceiling,Insulation: Walls,Vinyl Siding, Ground Level Entry With Main Up
Faces West
Foundation Poured Concrete
Sewer Sewer Connected
Water Municipal
Architectural Style Contemporary
Additional Building Potential
Structure Type Frame Wood,Insulation: Ceiling,Insulation: Walls,Vinyl Siding
Others
Tax ID 018-893-589
Ownership Freehold
Pets Description Aquariums, Birds, Caged Mammals, Cats, Dogs
Read Less
Want to know what your home might be worth? Contact us for a FREE valuation!

Our team is ready to help you sell your home for the highest possible price ASAP
Bought with RE/MAX Check Realty






