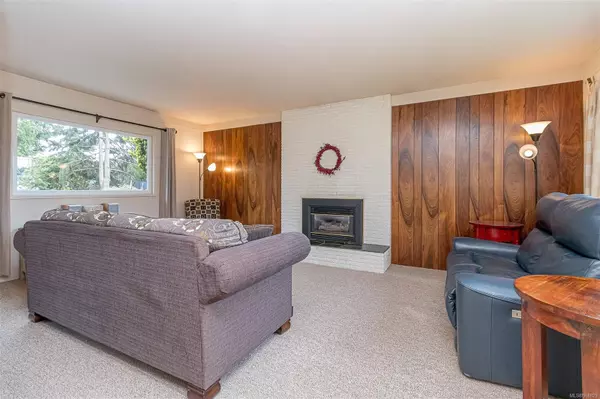$860,000
$839,000
2.5%For more information regarding the value of a property, please contact us for a free consultation.
613 Mount View Ave Colwood, BC V9B 2B2
3 Beds
2 Baths
1,763 SqFt
Key Details
Sold Price $860,000
Property Type Single Family Home
Sub Type Single Family Detached
Listing Status Sold
Purchase Type For Sale
Square Footage 1,763 sqft
Price per Sqft $487
MLS Listing ID 968829
Sold Date 08/30/24
Style Split Level
Bedrooms 3
Rental Info Unrestricted
Year Built 1967
Annual Tax Amount $3,611
Tax Year 2023
Lot Size 0.310 Acres
Acres 0.31
Lot Dimensions 95x140
Property Description
This is a terrific opportunity to get into a solid, move in ready home in a great neighbourhood in Colwood! Don't wait to view this well maintained 3 bedroom, 2 Bath home with rec room on a large, sunny .31 acre lot! Main level entry with spacious living /dining area that opens to the private, landscaped back yard. The kitchen has solid wood cabinetry, neutral counters & original tile work. The upper level hosts all 3 bedrooms and the main bathroom. Rec room, 2nd bathroom and laundry on the lower level, along with walk in access to the 4 foot crawlspace - great for storage! This home features beautiful hardwood floors and mid century features such as original wood paneling along with modern updates including vinyl windows, new fencing and a NEW SEPTIC SYSTEM just 18 months ago - a huge expense you won't have to worry about! Great location, just steps to the Galloping Goose Trail and countless amenities including shopping, recreation, parks, schools, and Royal Colwood Golf Course!
Location
Province BC
County Capital Regional District
Area Co Hatley Park
Direction Southeast
Rooms
Basement Crawl Space, Partially Finished, With Windows
Kitchen 1
Interior
Interior Features Storage, Workshop
Heating Forced Air, Natural Gas
Cooling None
Flooring Hardwood, Tile
Fireplaces Number 1
Fireplaces Type Gas, Living Room
Fireplace 1
Window Features Vinyl Frames
Appliance F/S/W/D
Laundry In House
Exterior
Exterior Feature Balcony/Patio, Fenced, Garden
Carport Spaces 1
Roof Type Asphalt Shingle
Parking Type Attached, Carport, Driveway
Total Parking Spaces 2
Building
Lot Description Level
Building Description Frame Wood,Insulation: Ceiling,Insulation: Walls,Stucco, Split Level
Faces Southeast
Foundation Poured Concrete
Sewer Septic System
Water Municipal
Architectural Style West Coast
Structure Type Frame Wood,Insulation: Ceiling,Insulation: Walls,Stucco
Others
Tax ID 003-716-805
Ownership Freehold
Pets Description Aquariums, Birds, Caged Mammals, Cats, Dogs
Read Less
Want to know what your home might be worth? Contact us for a FREE valuation!

Our team is ready to help you sell your home for the highest possible price ASAP
Bought with Engel & Volkers Vancouver Island






