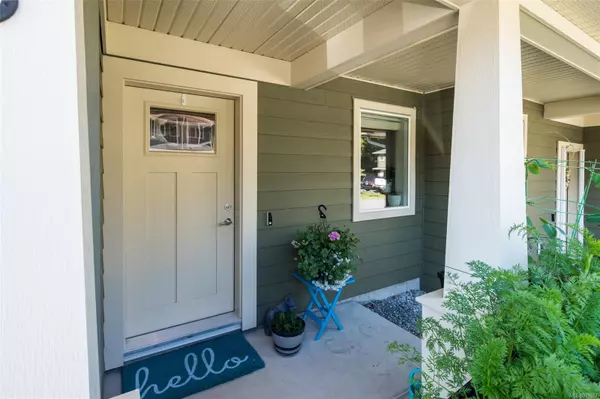$622,900
$622,900
For more information regarding the value of a property, please contact us for a free consultation.
2117 Charters Rd #115 Sooke, BC V9Z 0Y9
3 Beds
3 Baths
1,442 SqFt
Key Details
Sold Price $622,900
Property Type Townhouse
Sub Type Row/Townhouse
Listing Status Sold
Purchase Type For Sale
Square Footage 1,442 sqft
Price per Sqft $431
Subdivision The Grasslands
MLS Listing ID 971687
Sold Date 08/30/24
Style Main Level Entry with Upper Level(s)
Bedrooms 3
HOA Fees $220/mo
Rental Info Unrestricted
Year Built 2019
Annual Tax Amount $3,262
Tax Year 2023
Lot Size 871 Sqft
Acres 0.02
Property Description
An immaculate 3-bedroom townhome in proximity to Sooke Core. The main level boasts an open-concept layout, featuring a generous living room and dining area with sliding glass doors leading to a fenced backyard and covered patio. The kitchen shines with tasteful cabinetry and quartz countertops. Upstairs, discover 3 bedrooms including the primary suite with a walk-in closet and updated ensuite with a custom walk-in shower. Quartz countertops grace all bathrooms upstairs. Convenient laundry room includes a stacker washer/dryer and extra storage. This family and pet-friendly development offers a single garage plus driveway parking and ample greenspace. Enjoy efficient heating with a natural gas forced air furnace powered by an on-demand hot water system. The garage will also include roughed-in EV charger. Conveniently located just outside Sooke town center, with schools, trails, and amenities within walking distance.
Location
Province BC
County Capital Regional District
Area Sk Sooke Vill Core
Direction South
Rooms
Basement None
Kitchen 1
Interior
Interior Features Dining/Living Combo
Heating Electric, Forced Air
Cooling None
Flooring Laminate, Tile
Appliance F/S/W/D
Laundry In Unit
Exterior
Exterior Feature Balcony/Patio, Fencing: Partial
Garage Spaces 1.0
Amenities Available Common Area, Private Drive/Road, Street Lighting
Roof Type Fibreglass Shingle
Parking Type Attached, Driveway, Garage, Guest
Total Parking Spaces 2
Building
Lot Description Central Location, Family-Oriented Neighbourhood, Landscaped, Level, Near Golf Course, Rectangular Lot
Building Description Cement Fibre, Main Level Entry with Upper Level(s)
Faces South
Story 2
Foundation Poured Concrete
Sewer Sewer Connected
Water Municipal
Architectural Style Arts & Crafts
Structure Type Cement Fibre
Others
HOA Fee Include Insurance,Maintenance Grounds,Maintenance Structure,Property Management
Tax ID 030-814-952
Ownership Freehold/Strata
Pets Description Aquariums, Birds, Caged Mammals, Cats, Dogs
Read Less
Want to know what your home might be worth? Contact us for a FREE valuation!

Our team is ready to help you sell your home for the highest possible price ASAP
Bought with Oakwyn Realty Ltd.






