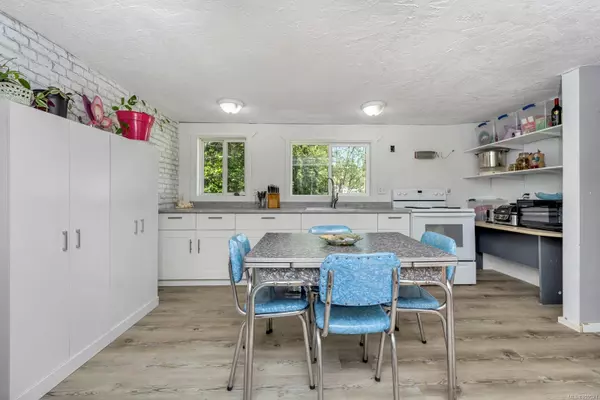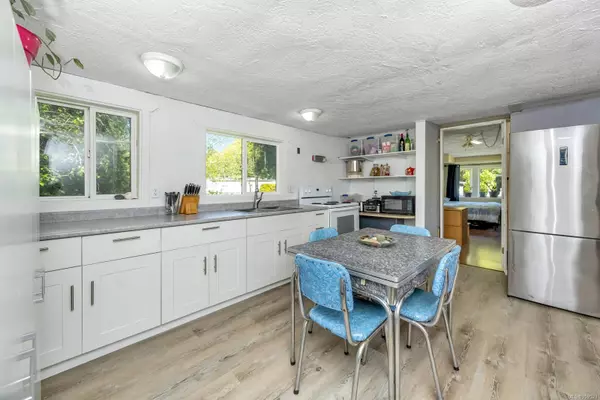$235,000
$299,900
21.6%For more information regarding the value of a property, please contact us for a free consultation.
2670 Sooke River Rd #11 Sooke, BC V9Z 0Y2
3 Beds
1 Bath
1,273 SqFt
Key Details
Sold Price $235,000
Property Type Manufactured Home
Sub Type Manufactured Home
Listing Status Sold
Purchase Type For Sale
Square Footage 1,273 sqft
Price per Sqft $184
MLS Listing ID 959521
Sold Date 08/30/24
Style Rancher
Bedrooms 3
HOA Fees $775/mo
Rental Info Some Rentals
Year Built 1969
Annual Tax Amount $565
Tax Year 2023
Property Description
HIGHBANK RIVERSIDE MANUFACTURED HOME PARK From your doorstep you can WALK TO THE SOOKE RIVER where there are some nice pools for swimming on hot days! OR BIKE THE GALLOPING GOOSE multi-use trail. This double wide home offers a blend of comfort and charm, boasting a cozy wood stove and patio doors that open to a serene backyard overlooking the forested riverside. Situated near green space at the edge of the park, it provides a peaceful retreat. Inside, the open concept living area seamlessly integrates with the country-style kitchen and central dining table, creating a welcoming atmosphere. A den/office at the entrance offers versatility, while a spacious laundry room adds convenience. Outside, the expansive yard features terraced decks at both the front and rear, ideal for outdoor relaxation. Nearby trails lead to the Sooke Potholes Regional Park offering ample opportunities for outdoor adventures. Truly, this property offers a perfect blend of comfort, convenience, and natural beauty.
Location
Province BC
County Capital Regional District
Area Sk Sooke River
Direction South
Rooms
Basement Crawl Space
Main Level Bedrooms 3
Kitchen 1
Interior
Interior Features Ceiling Fan(s)
Heating Baseboard, Electric, Wood
Cooling None
Flooring Mixed
Fireplaces Number 1
Fireplaces Type Family Room, Wood Burning, Wood Stove
Fireplace 1
Appliance F/S/W/D
Laundry In House
Exterior
Exterior Feature Balcony/Deck
Waterfront 1
Waterfront Description River
View Y/N 1
View Other
Roof Type Asphalt Rolled,Asphalt Shingle
Parking Type Driveway
Total Parking Spaces 2
Building
Lot Description Level, Park Setting, Recreation Nearby, Serviced, Walk on Waterfront, In Wooded Area
Building Description Metal Siding,Wood, Rancher
Faces South
Foundation Block, Pillar/Post/Pier
Sewer Septic System
Water Municipal
Structure Type Metal Siding,Wood
Others
Ownership Pad Rental
Pets Description Aquariums, Birds, Caged Mammals, Cats, Dogs, Number Limit, Size Limit
Read Less
Want to know what your home might be worth? Contact us for a FREE valuation!

Our team is ready to help you sell your home for the highest possible price ASAP
Bought with Royal LePage Coast Capital - Chatterton






