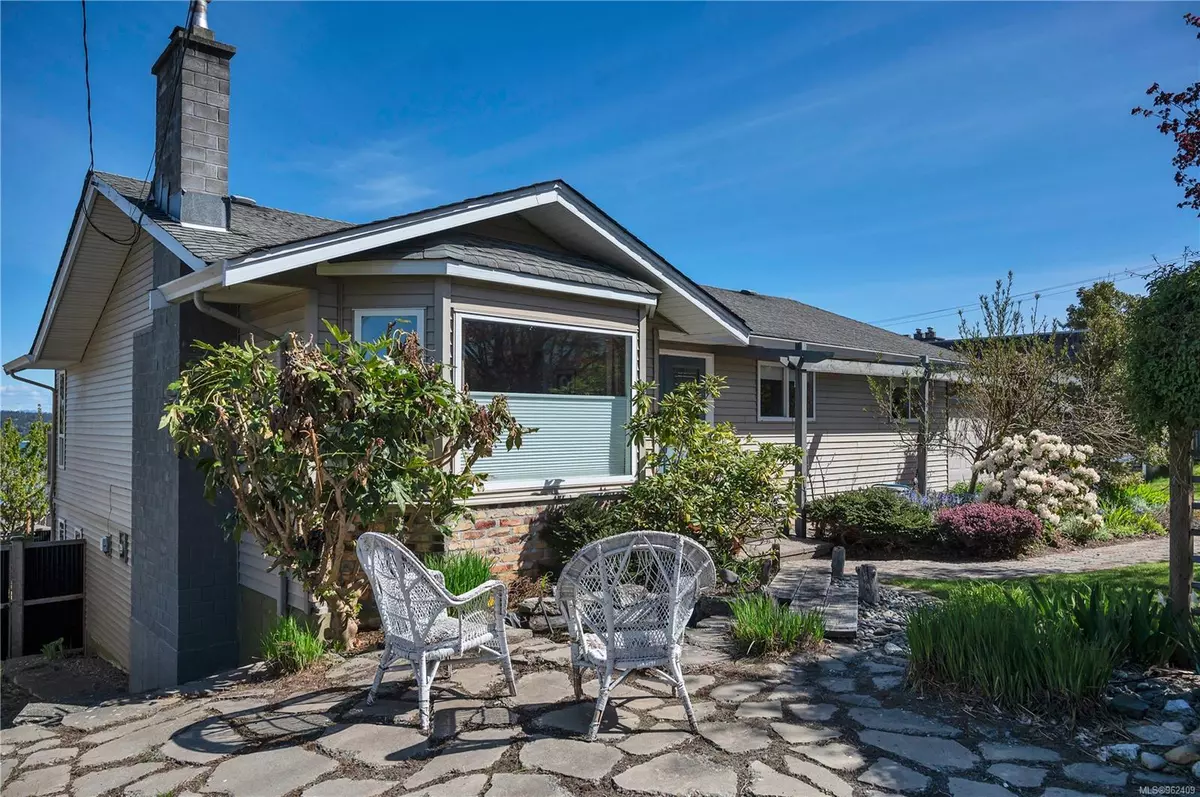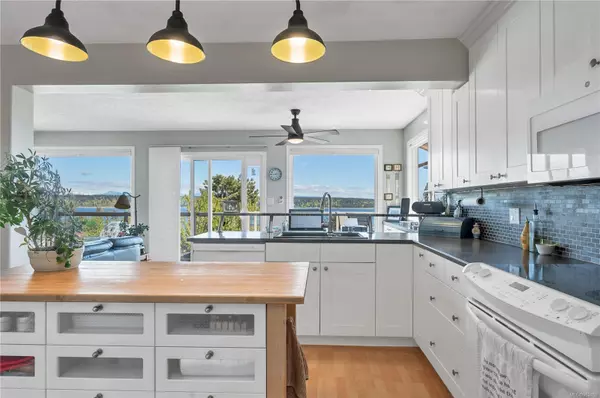$845,000
$879,900
4.0%For more information regarding the value of a property, please contact us for a free consultation.
177 Thulin St S Campbell River, BC V9W 2J8
4 Beds
4 Baths
2,847 SqFt
Key Details
Sold Price $845,000
Property Type Single Family Home
Sub Type Single Family Detached
Listing Status Sold
Purchase Type For Sale
Square Footage 2,847 sqft
Price per Sqft $296
MLS Listing ID 962409
Sold Date 08/30/24
Style Main Level Entry with Lower Level(s)
Bedrooms 4
Rental Info Unrestricted
Year Built 1973
Annual Tax Amount $5,416
Tax Year 2022
Lot Size 8,712 Sqft
Acres 0.2
Lot Dimensions 74 x 120
Property Description
Spectacular ocean view home in prime Campbell River location. Welcome to 177 South Thulin Street... Nestled in a quiet and sought-after neighbourhood, this lovely residence offers the perfect blend of comfort, convenience , and coastal charm. with breathtaking views of Discovery Passage from both levels. The inclusion of a suite in the lower level provides versatility for multi-generational living arrangements or the potential for added income. Outside, you'll find a large, sunny, fully fenced yard with a small garden area and even some fruit trees and berry bushes, as well as a spacious deck... perfect for relaxing or entertaining. There is a small work shop at the back of the garage for your convenience, RV parking, and a fantastic neighbourhood. Other features that make this such a desirable offering are the bright, updated kitchen, open concept plan, and newer vinyl windows throughout. This home is a must see!
Location
Province BC
County Campbell River, City Of
Area Cr Campbell River Central
Zoning R-1
Direction West
Rooms
Basement Finished, Full
Main Level Bedrooms 3
Kitchen 2
Interior
Heating Forced Air, Natural Gas
Cooling None
Flooring Mixed
Fireplaces Number 2
Fireplaces Type Family Room, Insert, Living Room, Wood Burning
Fireplace 1
Window Features Insulated Windows,Vinyl Frames
Laundry In House, In Unit
Exterior
Exterior Feature Fencing: Full, Garden, Low Maintenance Yard
Garage Spaces 1.0
View Y/N 1
View Ocean
Roof Type Asphalt Shingle
Parking Type Garage, RV Access/Parking
Total Parking Spaces 1
Building
Lot Description Landscaped
Building Description Insulation: Ceiling,Insulation: Walls,Vinyl Siding, Main Level Entry with Lower Level(s)
Faces West
Foundation Poured Concrete
Sewer Sewer Connected
Water Municipal
Additional Building Exists
Structure Type Insulation: Ceiling,Insulation: Walls,Vinyl Siding
Others
Restrictions Other
Tax ID 003-615-065
Ownership Freehold
Pets Description Aquariums, Birds, Caged Mammals, Cats, Dogs
Read Less
Want to know what your home might be worth? Contact us for a FREE valuation!

Our team is ready to help you sell your home for the highest possible price ASAP
Bought with RE/MAX Check Realty






