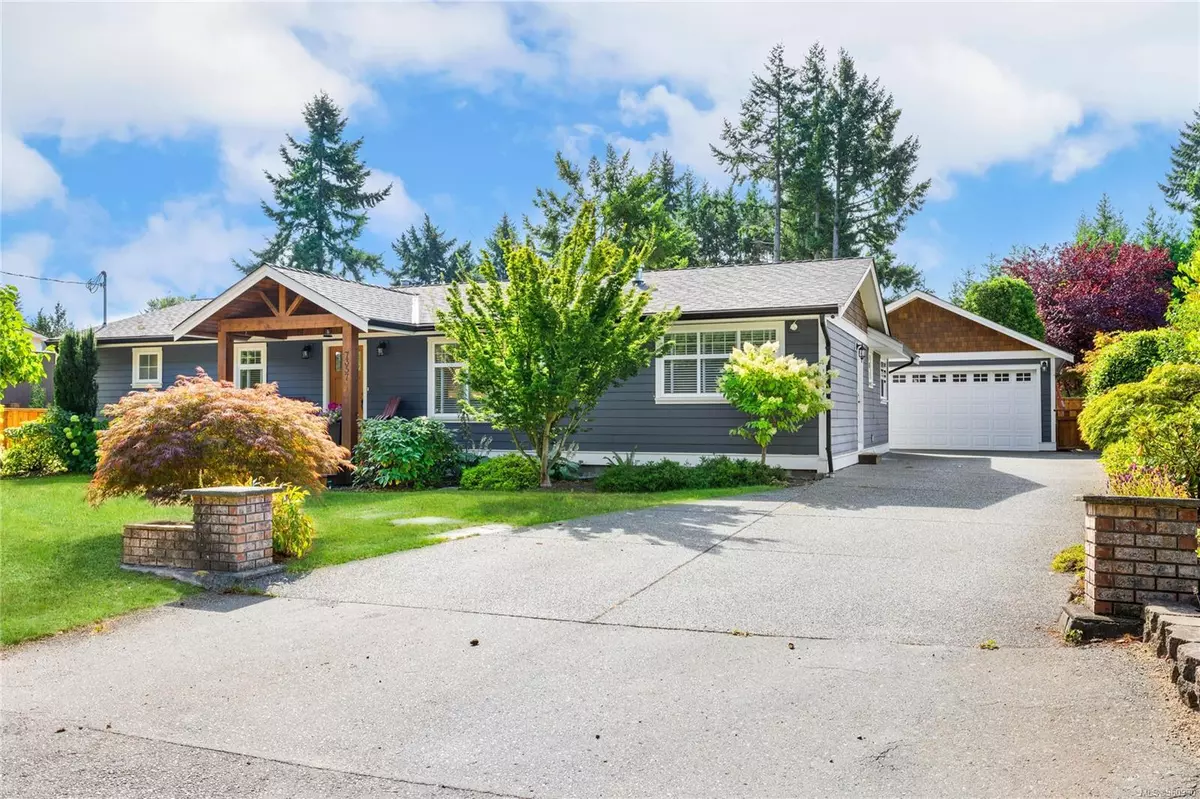$1,035,000
$1,050,000
1.4%For more information regarding the value of a property, please contact us for a free consultation.
7357 Lantzville Rd Lantzville, BC V0R 2H0
3 Beds
3 Baths
1,530 SqFt
Key Details
Sold Price $1,035,000
Property Type Single Family Home
Sub Type Single Family Detached
Listing Status Sold
Purchase Type For Sale
Square Footage 1,530 sqft
Price per Sqft $676
MLS Listing ID 960990
Sold Date 08/29/24
Style Rancher
Bedrooms 3
Rental Info Unrestricted
Annual Tax Amount $4,241
Tax Year 2023
Lot Size 10,890 Sqft
Acres 0.25
Property Description
This beautifully renovated three-bedroom rancher, complete with a detached garage/workshop, is situated in sought-after Lower Lantzville. This is a prime location close to beaches and the amenities of North Nanaimo. Boasting a spacious open-concept design, the living room features a cozy gas fireplace while the dining room offers French doors leading to the rear patio. Recent upgrades include a modern kitchen and renovated bathrooms. The primary bedroom is a retreat with a walk-in closet, luxurious four-piece ensuite, and access to a new deck featuring a hot tub. Outside, a rear patio, yard, and fire pit area offer ample opportunities for outdoor enjoyment amidst stunning gardens and all day sun. A long driveway provides access to the detached garage with a workshop area. Additional features include hardwood flooring, hot water on demand, and heat pump with air conditioning. For more info see the feature sheet. All data & measurements are approx & must be verified if fundamental.
Location
Province BC
County Lantzville, District Of
Area Na Lower Lantzville
Zoning F-SAP
Direction North
Rooms
Other Rooms Workshop
Basement Crawl Space
Main Level Bedrooms 3
Kitchen 1
Interior
Interior Features Dining/Living Combo, French Doors
Heating Forced Air, Heat Pump, Natural Gas
Cooling Air Conditioning
Flooring Hardwood, Mixed, Tile
Fireplaces Number 1
Fireplaces Type Gas, Living Room
Fireplace 1
Appliance F/S/W/D
Laundry In House
Exterior
Exterior Feature Balcony/Patio, Garden, Sprinkler System
Garage Spaces 1.0
Roof Type Fibreglass Shingle
Handicap Access Ground Level Main Floor, Primary Bedroom on Main
Parking Type Driveway, Garage
Total Parking Spaces 3
Building
Lot Description Landscaped, Level
Building Description Cement Fibre,Frame Wood,Insulation: Ceiling,Insulation: Walls, Rancher
Faces North
Foundation Block
Sewer Sewer Connected
Water Municipal
Structure Type Cement Fibre,Frame Wood,Insulation: Ceiling,Insulation: Walls
Others
Tax ID 003-436-624
Ownership Freehold
Pets Description Aquariums, Birds, Caged Mammals, Cats, Dogs
Read Less
Want to know what your home might be worth? Contact us for a FREE valuation!

Our team is ready to help you sell your home for the highest possible price ASAP
Bought with eXp Realty






