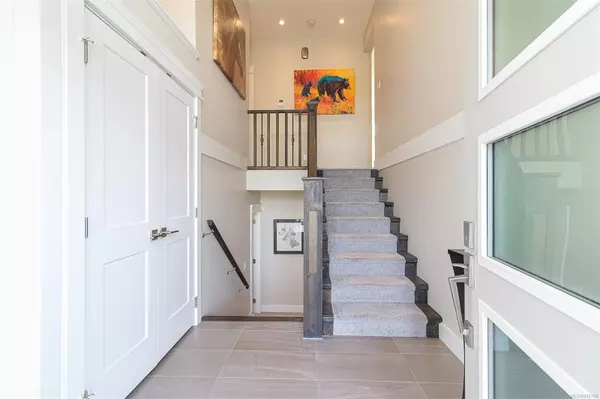$1,275,000
$1,299,900
1.9%For more information regarding the value of a property, please contact us for a free consultation.
521 Elevation Pointe Terr Colwood, BC V9C 4K7
5 Beds
3 Baths
2,637 SqFt
Key Details
Sold Price $1,275,000
Property Type Single Family Home
Sub Type Single Family Detached
Listing Status Sold
Purchase Type For Sale
Square Footage 2,637 sqft
Price per Sqft $483
MLS Listing ID 956100
Sold Date 08/29/24
Style Main Level Entry with Lower/Upper Lvl(s)
Bedrooms 5
Rental Info Unrestricted
Year Built 2019
Annual Tax Amount $5,501
Tax Year 2023
Lot Size 6,098 Sqft
Acres 0.14
Property Description
Nestled on scenic "Elevation Pointe Terrace", this 2019-built semi-custom home has breathtaking mountain & forest views. Boasting 5 beds and 3 baths, it's the perfect blend of comfort & luxury. The gorgeous, sunlit kitchen features SS appliances, a gas stove, & a spacious island, perfect for family gatherings. The family room hass vaulted ceilings & a stunning floor-to-ceiling fireplace, creating a cozy retreat for relaxation. The primary suite is a true sanctuary with its large ensuite, & walk-in closet. Another bedroom, bathroom, & large laundry room complete the upper level. The mid-level offers a flex/office/bedroom. Downstairs, find an additional bedroom perfect for a gym or Den, PLUS a fully self-contained LEGAL 1 bedroom suite, a perfect in-law or mortgage helper. Outside, enjoy a low-maintenance yard & south-facing sun-soaked deck—ideal for summer BBQs! Close to amenities yet offering a tranquil escape from the city, welcome home to comfort, style, & breathtaking scenery!
Location
Province BC
County Capital Regional District
Area Co Olympic View
Direction North
Rooms
Basement Crawl Space, Finished, Full
Main Level Bedrooms 3
Kitchen 2
Interior
Interior Features Closet Organizer, Dining/Living Combo, Soaker Tub, Storage, Vaulted Ceiling(s)
Heating Baseboard, Heat Pump, Natural Gas
Cooling Air Conditioning
Flooring Hardwood, Tile
Fireplaces Number 1
Fireplaces Type Family Room
Equipment Central Vacuum, Electric Garage Door Opener
Fireplace 1
Window Features Blinds,Vinyl Frames
Appliance Dishwasher, F/S/W/D, Oven/Range Gas
Laundry In House
Exterior
Exterior Feature Balcony/Deck, Lighting, Low Maintenance Yard
Garage Spaces 2.0
View Y/N 1
View Mountain(s)
Roof Type Asphalt Shingle
Parking Type Driveway, Garage Double
Total Parking Spaces 4
Building
Lot Description Family-Oriented Neighbourhood, Irrigation Sprinkler(s), Landscaped, Near Golf Course, No Through Road, Park Setting, Recreation Nearby, Shopping Nearby, Sidewalk, Southern Exposure, In Wooded Area
Building Description Cement Fibre,Frame Wood,Insulation All, Main Level Entry with Lower/Upper Lvl(s)
Faces North
Foundation Poured Concrete
Sewer Sewer Connected
Water Municipal
Additional Building Exists
Structure Type Cement Fibre,Frame Wood,Insulation All
Others
Tax ID 030-347-483
Ownership Freehold
Pets Description Aquariums, Birds, Caged Mammals, Cats, Dogs
Read Less
Want to know what your home might be worth? Contact us for a FREE valuation!

Our team is ready to help you sell your home for the highest possible price ASAP
Bought with Coldwell Banker Oceanside Real Estate






