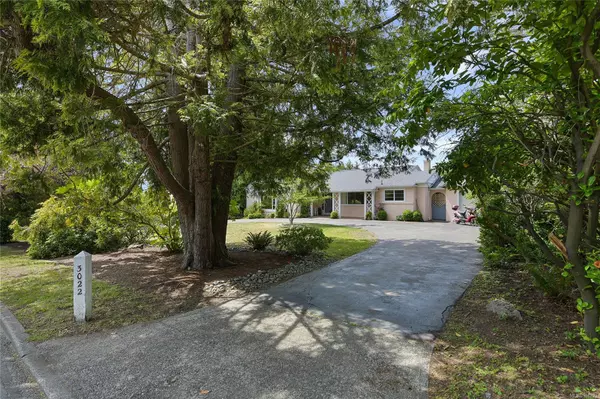$1,575,000
$1,599,900
1.6%For more information regarding the value of a property, please contact us for a free consultation.
3022 Cadboro Bay Rd Oak Bay, BC V8R 5J9
3 Beds
2 Baths
2,376 SqFt
Key Details
Sold Price $1,575,000
Property Type Single Family Home
Sub Type Single Family Detached
Listing Status Sold
Purchase Type For Sale
Square Footage 2,376 sqft
Price per Sqft $662
MLS Listing ID 968222
Sold Date 08/29/24
Style Main Level Entry with Lower/Upper Lvl(s)
Bedrooms 3
Rental Info Unrestricted
Year Built 1941
Annual Tax Amount $6,682
Tax Year 2023
Lot Size 0.380 Acres
Acres 0.38
Lot Dimensions 100 ft wide
Property Description
Situated on a generous 16,300 square foot 100x160 property, this home is located near Estevan Village and the Uplands Golf Course, with UVIC, the Oak Bay Village, Willows Beach, private and public schools all in close proximity. Large, entertainment sized rooms including living room with large picture window, separate formal dining room and kitchen with eating area plus 2 bedrooms and den all on the main level. Basement with additional bedroom, recreation room and storage. West facing yard is a blank canvas for budding horticulturalists or an amazing playground for children- or both!
Location
Province BC
County Capital Regional District
Area Ob Henderson
Zoning RS-4
Direction East
Rooms
Basement Full, Partially Finished, Walk-Out Access, With Windows
Main Level Bedrooms 2
Kitchen 1
Interior
Interior Features Dining Room, Eating Area
Heating Electric, Forced Air
Cooling None
Flooring Carpet, Cork, Wood
Fireplaces Number 2
Fireplaces Type Family Room, Living Room, Wood Burning
Fireplace 1
Window Features Blinds,Screens,Vinyl Frames,Window Coverings
Appliance Dishwasher, F/S/W/D, Range Hood
Laundry In House
Exterior
Exterior Feature Balcony/Patio, Fencing: Partial
Garage Spaces 1.0
Roof Type Fibreglass Shingle
Handicap Access Ground Level Main Floor, Primary Bedroom on Main
Parking Type Detached, Driveway, Garage
Total Parking Spaces 3
Building
Lot Description Central Location, Family-Oriented Neighbourhood, Landscaped, Level, Near Golf Course, Recreation Nearby, Rectangular Lot, Shopping Nearby
Building Description Frame Wood,Insulation: Ceiling,Stucco, Main Level Entry with Lower/Upper Lvl(s)
Faces East
Foundation Poured Concrete
Sewer Sewer Connected
Water Municipal
Structure Type Frame Wood,Insulation: Ceiling,Stucco
Others
Tax ID 005-996-091
Ownership Freehold
Pets Description Aquariums, Birds, Caged Mammals, Cats, Dogs
Read Less
Want to know what your home might be worth? Contact us for a FREE valuation!

Our team is ready to help you sell your home for the highest possible price ASAP
Bought with Alexandrite Real Estate Ltd.






