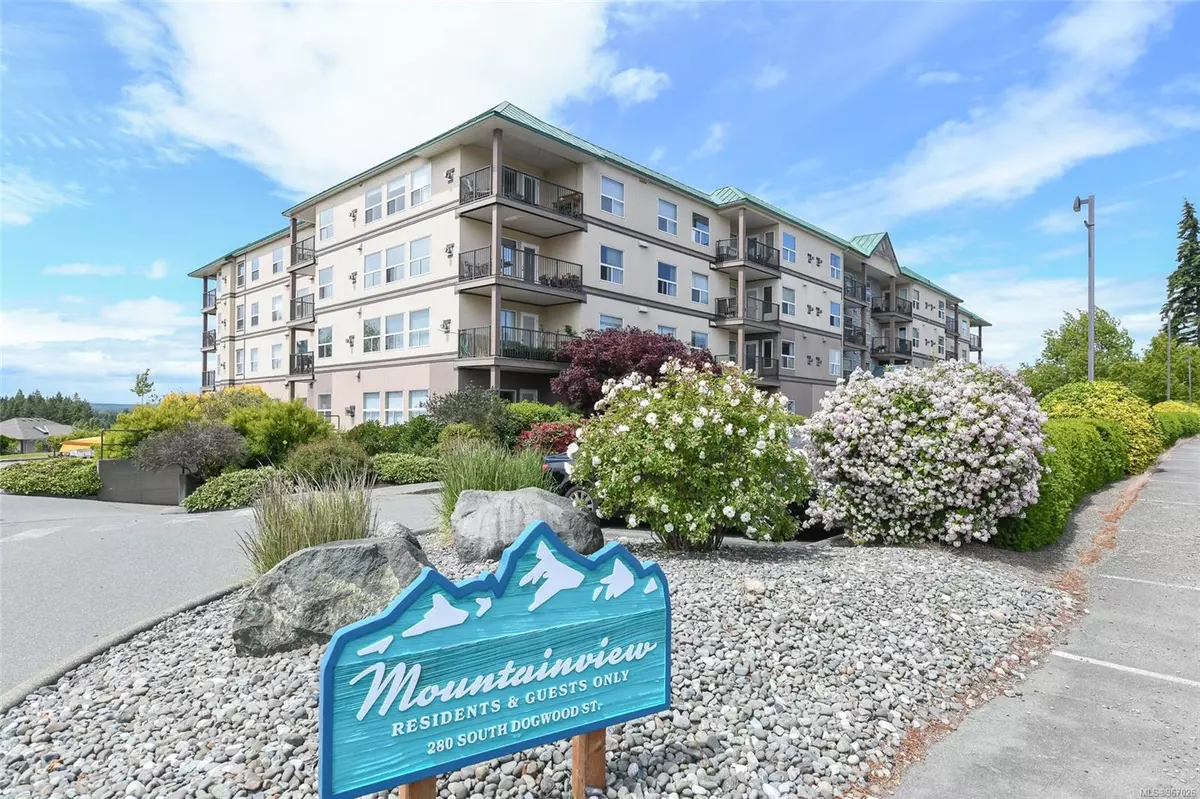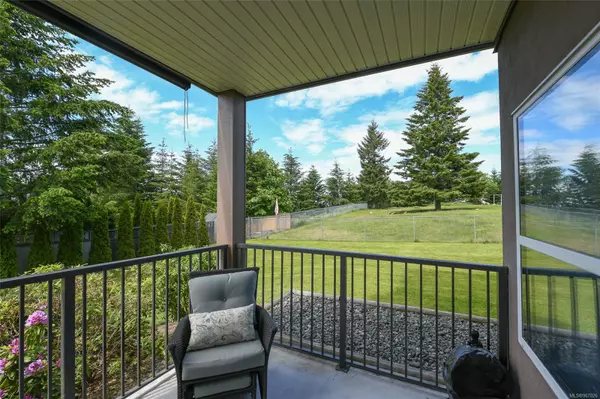$380,000
$399,000
4.8%For more information regarding the value of a property, please contact us for a free consultation.
280 Dogwood St #114 Campbell River, BC V9W 6Y7
2 Beds
2 Baths
1,054 SqFt
Key Details
Sold Price $380,000
Property Type Condo
Sub Type Condo Apartment
Listing Status Sold
Purchase Type For Sale
Square Footage 1,054 sqft
Price per Sqft $360
MLS Listing ID 967026
Sold Date 08/29/24
Style Condo
Bedrooms 2
HOA Fees $447/mo
Rental Info Unrestricted
Year Built 1998
Annual Tax Amount $2,736
Tax Year 2024
Property Description
This charming 2 bed, 2 bath condo is ideally situated in a desirable 55+ building on the main bus route and within walking distance to a recreation center, shopping center, cinema, and more. The building's landscaping and common areas are beautifully designed and maintained, providing seasonal interest and privacy for this ground-floor corner unit. The 9-foot ceilings are complemented by large windows in the open-concept living and dining room, creating a spacious and bright atmosphere. The gas fireplace adds warmth and coziness and is included in the monthly strata fee along with hot water. The bright kitchen features white cabinetry, while the primary bedroom boasts a walk-through closet and 4-piece ensuite. You'll also enjoy a dedicated laundry room and a second bathroom with a shower. RV parking is available, with a waitlist for underground parking. Residents are allowed on small dog or one cat.
Location
Province BC
County Campbell River, City Of
Area Cr Campbell River Central
Zoning RM-3
Direction West
Rooms
Basement None
Main Level Bedrooms 2
Kitchen 1
Interior
Heating Natural Gas
Cooling None
Flooring Mixed
Fireplaces Number 1
Fireplaces Type Gas
Fireplace 1
Window Features Vinyl Frames
Appliance F/S/W/D
Laundry In Unit
Exterior
Exterior Feature Balcony/Deck
Utilities Available Cable Available, Electricity To Lot, Natural Gas To Lot
Amenities Available Common Area, Elevator(s), Media Room, Recreation Room
Roof Type Membrane
Parking Type Underground
Total Parking Spaces 1
Building
Lot Description Central Location, Marina Nearby, Shopping Nearby
Building Description Frame Wood,Vinyl Siding, Condo
Faces West
Story 4
Foundation Poured Concrete
Sewer Sewer Connected
Water Municipal
Additional Building None
Structure Type Frame Wood,Vinyl Siding
Others
HOA Fee Include Garbage Removal,Gas,Maintenance Grounds,Water
Tax ID 024-227-811
Ownership Freehold/Strata
Pets Description Cats, Dogs, Number Limit, Size Limit
Read Less
Want to know what your home might be worth? Contact us for a FREE valuation!

Our team is ready to help you sell your home for the highest possible price ASAP
Bought with Royal LePage Advance Realty






