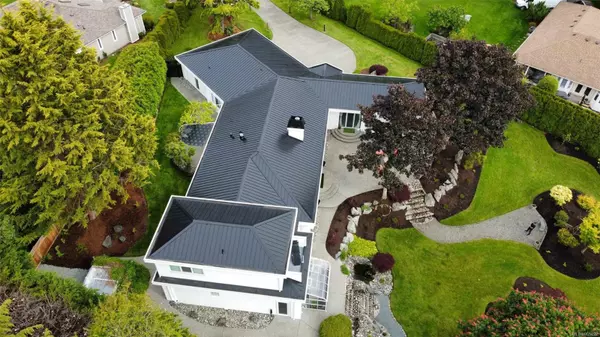$2,243,000
$2,248,000
0.2%For more information regarding the value of a property, please contact us for a free consultation.
11016 Tryon Pl North Saanich, BC V8L 5H6
3 Beds
5 Baths
3,887 SqFt
Key Details
Sold Price $2,243,000
Property Type Single Family Home
Sub Type Single Family Detached
Listing Status Sold
Purchase Type For Sale
Square Footage 3,887 sqft
Price per Sqft $577
MLS Listing ID 965492
Sold Date 08/29/24
Style Main Level Entry with Lower/Upper Lvl(s)
Bedrooms 3
HOA Fees $67/mo
Rental Info Some Rentals
Year Built 1990
Annual Tax Amount $5,373
Tax Year 2024
Lot Size 0.670 Acres
Acres 0.67
Property Description
Welcome to oceanside living w tasteful décor, garden, ponds & stream in the seaside hamlet of Curteis Point. Nestled between Canoe Cove & Westport Marina’s, this fully landscaped .67 acre & stunning 4206 sq ft custom designed home has 3 bedrooms + den, 5 bathrooms, 3 car garage, workshop, & in-law suite (mortgage helper). The chef's kitchen has dual convection ovens, induction cooktop, SubZero fridge, quartz countertops, & custom seating. Living & dining rooms share see through wood burning fireplace. The entertainment room w 100” linear fireplace & built in 85” TV. Primary bedroom w gas fireplace & spa-like ensuite w soaker tub, & walk-in tiled shower w double rain heads. Additional bedrooms have full 3-piece private bathrooms. Reenergize in the gym & sauna & take advantage of the in-law suite / entertainment room with gas fireplace, fridge & cooktop. Over $250,000 in recent updates and fixturing. 10-minute drive from the Airport, 2-min to BC Ferries, and 5-min to Sidney by the Sea.
Location
Province BC
County Capital Regional District
Area Ns Curteis Point
Direction Southwest
Rooms
Basement Crawl Space
Main Level Bedrooms 3
Kitchen 1
Interior
Interior Features Breakfast Nook, Closet Organizer, Dining Room, Eating Area, Sauna, Soaker Tub, Vaulted Ceiling(s), Workshop
Heating Electric, Forced Air, Heat Pump, Hot Water, Propane
Cooling Air Conditioning, Central Air, HVAC
Flooring Carpet, Tile, Wood
Fireplaces Number 4
Fireplaces Type Family Room, Living Room, Primary Bedroom
Equipment Central Vacuum Roughed-In, Electric Garage Door Opener
Fireplace 1
Window Features Blinds,Screens
Appliance Built-in Range, Dishwasher, Dryer, F/S/W/D, Microwave, Oven Built-In, Range Hood
Laundry In House
Exterior
Exterior Feature Fencing: Full
Garage Spaces 3.0
Utilities Available Cable To Lot, Electricity To Lot, Garbage
Roof Type Metal
Handicap Access Primary Bedroom on Main
Parking Type Attached, Driveway, Garage Triple
Total Parking Spaces 3
Building
Lot Description Cul-de-sac, Irregular Lot, Private
Building Description Cement Fibre,Frame Wood,Insulation: Ceiling,Insulation: Walls,Stucco, Main Level Entry with Lower/Upper Lvl(s)
Faces Southwest
Foundation Poured Concrete
Sewer Septic System: Common
Water Municipal
Structure Type Cement Fibre,Frame Wood,Insulation: Ceiling,Insulation: Walls,Stucco
Others
HOA Fee Include Septic
Restrictions Other
Tax ID 012-405-353
Ownership Freehold/Strata
Pets Description Aquariums, Birds, Caged Mammals, Cats, Dogs
Read Less
Want to know what your home might be worth? Contact us for a FREE valuation!

Our team is ready to help you sell your home for the highest possible price ASAP
Bought with RE/MAX Camosun






