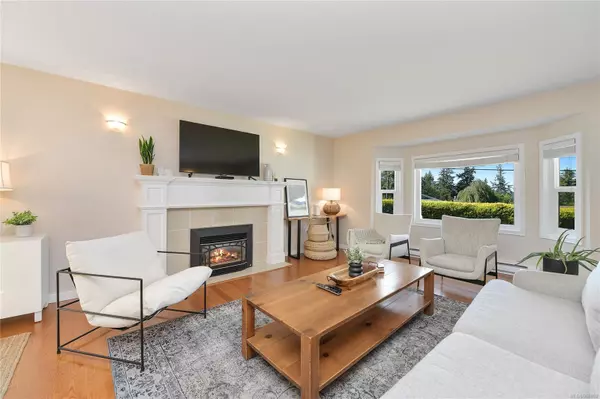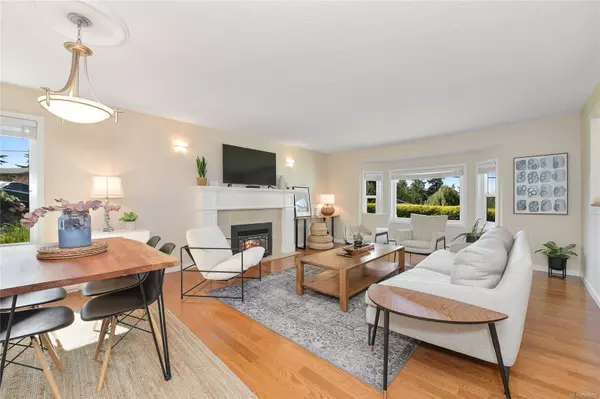$880,000
$899,999
2.2%For more information regarding the value of a property, please contact us for a free consultation.
857 Cecil Blogg Dr Colwood, BC V9C 3J2
3 Beds
2 Baths
1,443 SqFt
Key Details
Sold Price $880,000
Property Type Single Family Home
Sub Type Single Family Detached
Listing Status Sold
Purchase Type For Sale
Square Footage 1,443 sqft
Price per Sqft $609
MLS Listing ID 966092
Sold Date 08/28/24
Style Rancher
Bedrooms 3
Rental Info Unrestricted
Year Built 1983
Annual Tax Amount $3,627
Tax Year 2023
Lot Size 7,405 Sqft
Acres 0.17
Property Description
Clean, updated and turnkey ready! Updated 3 Bedroom and 2 Bath rancher with TWO driveways great for RVs and extra vehicles. Double garage and a separate workshop/studio space! Enjoy a bright and spacious living and dining room with bay window and a propane gas fireplace. A separate family room off the skylit kitchen with a second entrance plus sliders leading out to an updated sundeck with retractable awning. The spacious master bedroom has a 3 piece ensuite, 2 more bedrooms and a 4 piece main bathroom. New roof and hot water tank done in 2022, windows are updated, engineered hardwood floors, 220 amps, quartz kitchen counters and a large 3’ heated crawl space. Great location, close to Belmont Market, Westshore Mall and Thrifty Foods for all your needs.
Location
Province BC
County Capital Regional District
Area Co Triangle
Zoning SFD
Direction East
Rooms
Other Rooms Storage Shed, Workshop
Basement Crawl Space, Unfinished
Main Level Bedrooms 3
Kitchen 1
Interior
Interior Features Ceiling Fan(s), Dining/Living Combo, Light Pipe, Storage, Workshop
Heating Baseboard, Electric, Propane
Cooling None
Flooring Carpet, Hardwood, Tile
Fireplaces Number 1
Fireplaces Type Gas, Living Room, Propane
Equipment Electric Garage Door Opener
Fireplace 1
Window Features Bay Window(s),Blinds,Insulated Windows,Screens
Appliance Dishwasher, F/S/W/D, Microwave
Laundry In House
Exterior
Exterior Feature Balcony/Patio, Fencing: Partial
Garage Spaces 1.0
Roof Type Asphalt Shingle
Handicap Access Ground Level Main Floor, Primary Bedroom on Main
Parking Type Driveway, Garage, Guest, RV Access/Parking, Other
Total Parking Spaces 4
Building
Lot Description Pie Shaped Lot, Private
Building Description Wood, Rancher
Faces East
Foundation Poured Concrete
Sewer Septic System
Water Municipal
Additional Building None
Structure Type Wood
Others
Tax ID 000-368-741
Ownership Freehold
Pets Description Aquariums, Birds, Caged Mammals, Cats, Dogs
Read Less
Want to know what your home might be worth? Contact us for a FREE valuation!

Our team is ready to help you sell your home for the highest possible price ASAP
Bought with Sutton Group West Coast Realty






