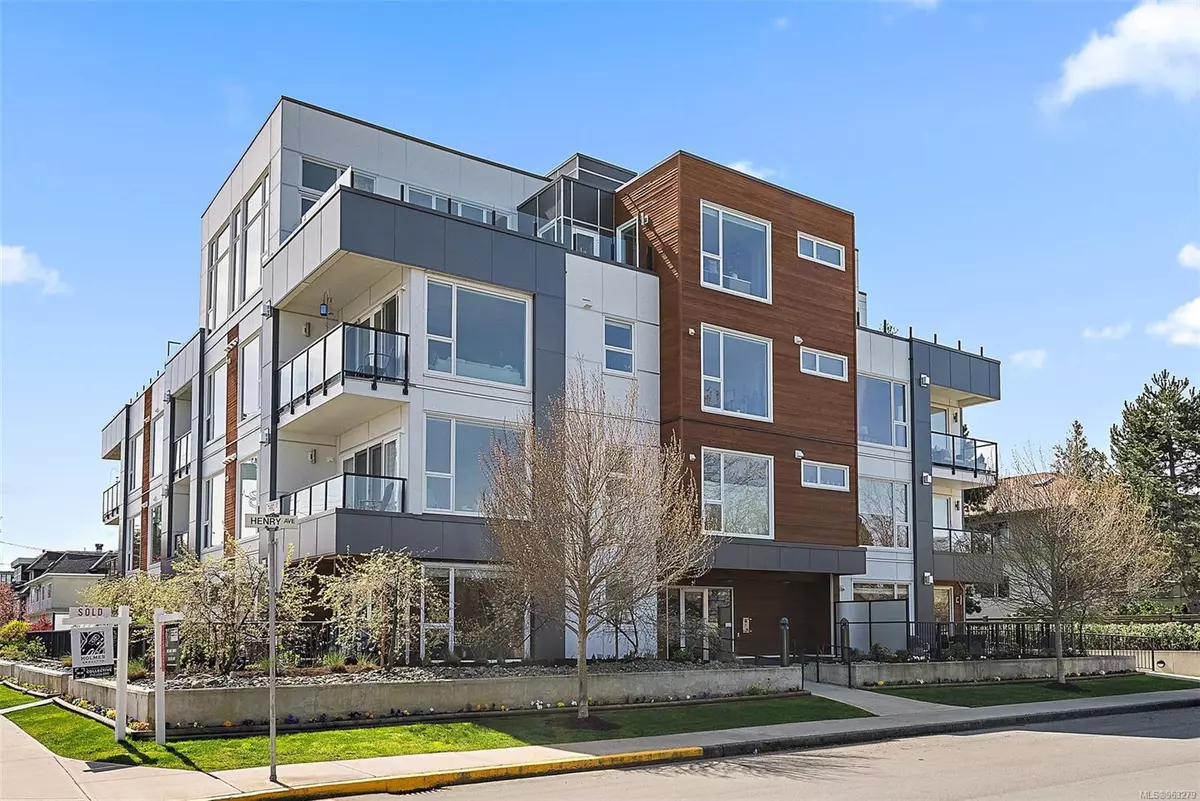$724,900
$724,900
For more information regarding the value of a property, please contact us for a free consultation.
2447 Henry Ave #101 Sidney, BC V8L 4N3
1 Bed
1 Bath
747 SqFt
Key Details
Sold Price $724,900
Property Type Condo
Sub Type Condo Apartment
Listing Status Sold
Purchase Type For Sale
Square Footage 747 sqft
Price per Sqft $970
MLS Listing ID 963279
Sold Date 08/27/24
Style Condo
Bedrooms 1
HOA Fees $313/mo
Rental Info Some Rentals
Year Built 2018
Annual Tax Amount $2,694
Tax Year 2023
Lot Size 871 Sqft
Acres 0.02
Property Description
Introducing a captivating ground-level condo in undeniably the best area of Sidney, offering a seamless fusion of indoor and outdoor living. This 1 bed, 1 bath haven boasts stunning hardwood floors, quartz countertops, and stainless steel appliances. Step through large double sliding glass doors onto a spacious 320' patio, creating an effortless transition between the interior and exterior living spaces. Embrace the allure of coastal living with the added convenience of a gas fireplace for cozy evenings. Enjoy proximity to the ocean and Sidney waterway, along with easy access to amenities, excellent schools, and parks. Welcome home to the luxury Seawind collection, where quality craftsmanship meets coastal comfort. Experience the epitome of seaside living in this charming abode.
Location
Province BC
County Capital Regional District
Area Si Sidney North-East
Zoning RM7
Direction East
Rooms
Basement None
Main Level Bedrooms 1
Kitchen 1
Interior
Interior Features Closet Organizer
Heating Baseboard, Electric, Natural Gas, Radiant Floor
Cooling None
Flooring Carpet, Tile, Wood
Fireplaces Number 1
Fireplaces Type Gas, Living Room
Fireplace 1
Window Features Blinds,Vinyl Frames
Appliance Dishwasher, Dryer, Microwave, Oven/Range Gas, Range Hood, Refrigerator, Washer
Laundry In Unit
Exterior
Exterior Feature Balcony/Patio
Amenities Available Bike Storage, Secured Entry, Storage Unit
Roof Type Asphalt Torch On
Handicap Access Accessible Entrance, Ground Level Main Floor, Primary Bedroom on Main, Wheelchair Friendly
Parking Type Attached, Underground
Total Parking Spaces 1
Building
Lot Description Rectangular Lot
Building Description Cement Fibre,Frame Wood,Insulation: Ceiling,Insulation: Walls, Condo
Faces East
Story 4
Foundation Poured Concrete
Sewer Sewer Connected
Water Municipal
Structure Type Cement Fibre,Frame Wood,Insulation: Ceiling,Insulation: Walls
Others
HOA Fee Include Garbage Removal,Insurance,Maintenance Grounds,Property Management
Tax ID 030-670-969
Ownership Freehold/Strata
Pets Description Cats, Dogs
Read Less
Want to know what your home might be worth? Contact us for a FREE valuation!

Our team is ready to help you sell your home for the highest possible price ASAP
Bought with Coldwell Banker Oceanside Real Estate






