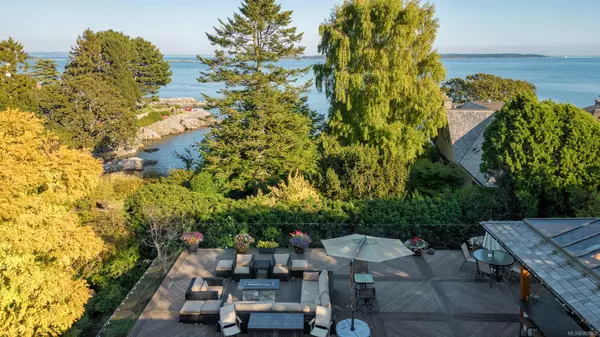$4,745,000
$4,995,000
5.0%For more information regarding the value of a property, please contact us for a free consultation.
2999 Beach Dr Oak Bay, BC V8R 6L1
4 Beds
6 Baths
4,881 SqFt
Key Details
Sold Price $4,745,000
Property Type Single Family Home
Sub Type Single Family Detached
Listing Status Sold
Purchase Type For Sale
Square Footage 4,881 sqft
Price per Sqft $972
MLS Listing ID 960862
Sold Date 08/27/24
Style Split Entry
Bedrooms 4
Rental Info Unrestricted
Year Built 1968
Annual Tax Amount $29,628
Tax Year 2023
Lot Size 0.370 Acres
Acres 0.37
Property Description
Nestled in the esteemed neighbourhood of The Uplands, sits this West-Coast influenced residence. Poised nearly waterfront, this incredible property has been fully transformed to the highest quality w/over 3 Million dollars spent. An oversized edge-grained fir door welcomes you into this lodge-like home. Upper level features high ceilings, skylights & open concept living. 3 dbl doors lead out to the expansive 1755 sq.ft. deck w/ custom outdoor kitchen. The primary suite is aptly located on the main, complete w/ fireplace, walk-in closet & a spa-like ensuite. 2nd bedroom w/ private ensuite & generously sized den grace this level. The lower level unveils a family room, study, 2nd convenient laundry room, 4-piece bath & two more bedrooms, each w/ private ensuites. Adjacent to the expansive Uplands Park, comprising 76 acres of natural beauty. The residence offers both seclusion & convenience within close proximity to Cattle Point & Oak Bay's amenities & a mere 15-min drive to DT Victoria.
Location
Province BC
County Capital Regional District
Area Ob Uplands
Zoning RS2
Direction North
Rooms
Other Rooms Workshop
Basement Other
Main Level Bedrooms 2
Kitchen 2
Interior
Interior Features French Doors
Heating Hot Water, Natural Gas, Radiant Floor
Cooling None
Fireplaces Number 4
Fireplaces Type Gas, Living Room, Primary Bedroom
Equipment Security System
Fireplace 1
Window Features Wood Frames
Appliance Dishwasher, Oven/Range Gas, Refrigerator
Laundry In House
Exterior
Exterior Feature Balcony/Patio, Sprinkler System
Garage Spaces 4.0
View Y/N 1
View Ocean
Roof Type Wood
Parking Type Attached, Driveway, Garage Quad+
Total Parking Spaces 8
Building
Lot Description Corner, Irregular Lot, Private
Building Description Frame Wood,Insulation: Ceiling,Insulation: Walls,Stucco, Split Entry
Faces North
Foundation Poured Concrete
Sewer Sewer Connected
Water Municipal
Structure Type Frame Wood,Insulation: Ceiling,Insulation: Walls,Stucco
Others
Tax ID 006-174-132
Ownership Freehold
Pets Description Aquariums, Birds, Caged Mammals, Cats, Dogs
Read Less
Want to know what your home might be worth? Contact us for a FREE valuation!

Our team is ready to help you sell your home for the highest possible price ASAP
Bought with The Agency






