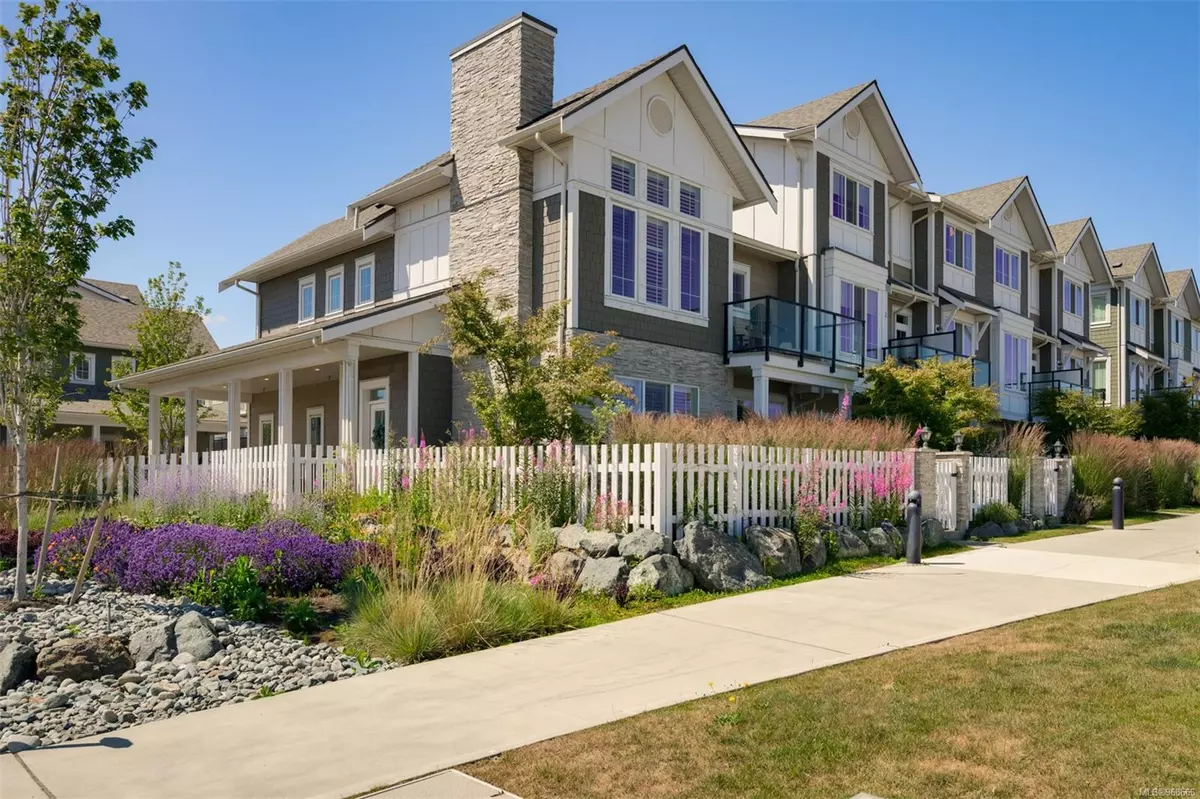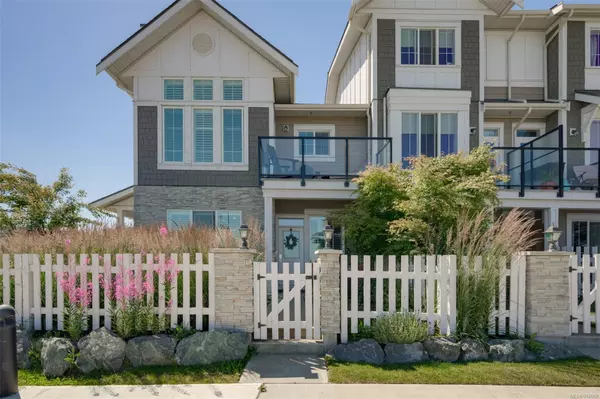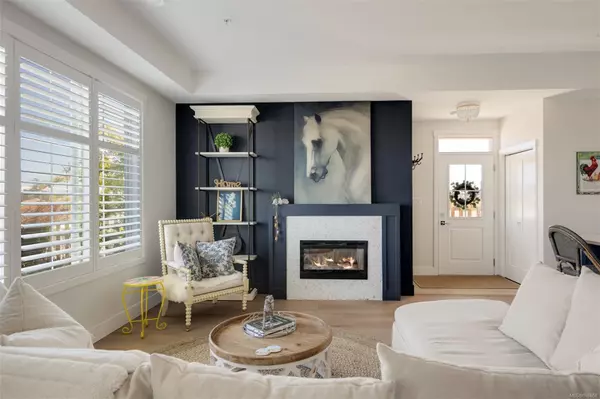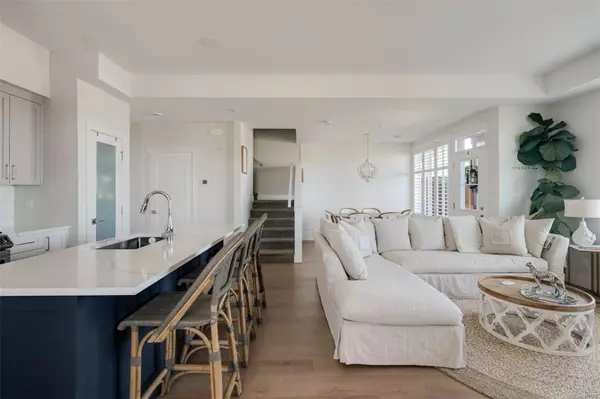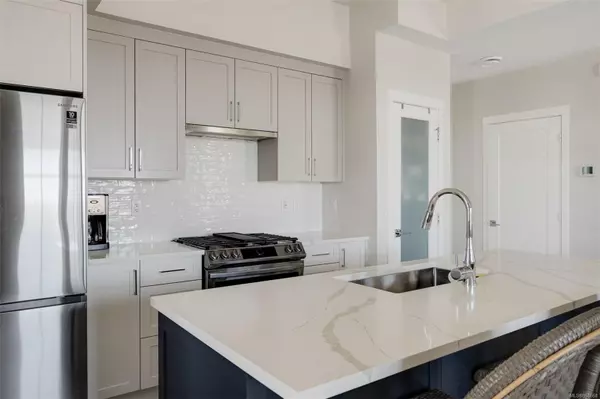$860,000
$899,000
4.3%For more information regarding the value of a property, please contact us for a free consultation.
3501 Dunlin St #123 Colwood, BC V9C 0P7
3 Beds
3 Baths
1,585 SqFt
Key Details
Sold Price $860,000
Property Type Townhouse
Sub Type Row/Townhouse
Listing Status Sold
Purchase Type For Sale
Square Footage 1,585 sqft
Price per Sqft $542
Subdivision Compass
MLS Listing ID 968668
Sold Date 08/27/24
Style Main Level Entry with Upper Level(s)
Bedrooms 3
HOA Fees $310/mo
Rental Info Unrestricted
Year Built 2021
Annual Tax Amount $3,177
Tax Year 2023
Lot Size 1,742 Sqft
Acres 0.04
Property Sub-Type Row/Townhouse
Property Description
Beautifully designed seaside home located in the Compass neighbourhood across from The Beachlands at Royal Bay. This 2 storey, 3 bedroom end unit is tucked away, and offers a private south facing gated patio and viewscapes of the ocean. The main level presents a bright open kitchen with shaker cabinetry, quartz countertops, SS appliances and a shiplap feature wall in the dining area with shutters looking out to fenced in yard, perfect for entertaining.The upper floor features a grand primary bedroom with a step out deck to enjoy your morning coffee, a walk-in closet and 5 piece ensuite with double vanity. Two additional bedrooms, a 4 piece bath, walk-in laundry room and a functional tech area perfect for an office completes the upper floor. Bonus: 2 CAR GARAGE! Steps from Meadow Park Playground, the Commons Retail Village and the Beachlands Park this oceanside location enjoys the best of the community!
Location
Province BC
County Capital Regional District
Area Co Royal Bay
Direction South
Rooms
Basement None
Kitchen 1
Interior
Interior Features Closet Organizer, Eating Area
Heating Forced Air, Natural Gas
Cooling None
Flooring Carpet, Tile, Wood
Fireplaces Number 2
Fireplaces Type Living Room, Primary Bedroom
Fireplace 1
Window Features Blinds,Insulated Windows,Vinyl Frames
Appliance Dishwasher, F/S/W/D, Microwave, Range Hood
Laundry In House
Exterior
Exterior Feature Balcony/Patio, Fencing: Partial, Garden, Low Maintenance Yard
Parking Features Driveway, Garage Double, Guest, On Street
Garage Spaces 2.0
Utilities Available Compost, Garbage, Recycling
View Y/N 1
View City, Mountain(s), Ocean
Roof Type Asphalt Shingle
Total Parking Spaces 2
Building
Lot Description Corner, Family-Oriented Neighbourhood, Landscaped, Near Golf Course, Recreation Nearby, Serviced, Shopping Nearby, Sidewalk, Southern Exposure
Building Description Cement Fibre,Frame Wood,Insulation All, Main Level Entry with Upper Level(s)
Faces South
Story 2
Foundation Poured Concrete
Sewer Sewer To Lot
Water Municipal
Structure Type Cement Fibre,Frame Wood,Insulation All
Others
HOA Fee Include Garbage Removal,Insurance,Maintenance Grounds,Property Management,Recycling,Sewer
Tax ID 031-427-421
Ownership Freehold/Strata
Pets Allowed Cats, Dogs
Read Less
Want to know what your home might be worth? Contact us for a FREE valuation!

Our team is ready to help you sell your home for the highest possible price ASAP
Bought with RE/MAX Generation


