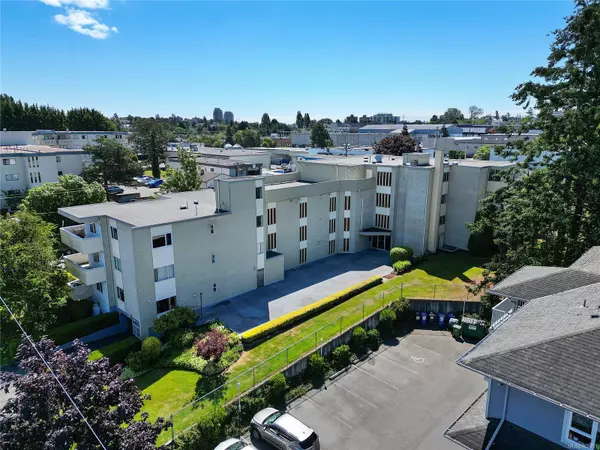$418,000
$424,888
1.6%For more information regarding the value of a property, please contact us for a free consultation.
877 Ellery St #305 Esquimalt, BC V9A 4R8
2 Beds
1 Bath
974 SqFt
Key Details
Sold Price $418,000
Property Type Condo
Sub Type Condo Apartment
Listing Status Sold
Purchase Type For Sale
Square Footage 974 sqft
Price per Sqft $429
Subdivision Hatfield House
MLS Listing ID 969451
Sold Date 08/23/24
Style Condo
Bedrooms 2
HOA Fees $370/mo
Rental Info Unrestricted
Year Built 1974
Annual Tax Amount $2,139
Tax Year 2023
Lot Size 871 Sqft
Acres 0.02
Property Description
VIRTUAL OH, HD VIDEO, 3D WALK-THRU, PHOTOS & FLOOR PLAN online. NEW PRICE $424,888!! This bright & inviting 2bd 1bth condo w/parking offers a perfect blend of comfort & convenience. W/2 spacious bdrms, large dining & living space there's plenty of room for relaxation & privacy. The condo boasts in-suite laundry, ensuring convenience for your daily routines. Enjoy a full sized bthrm & plenty of in unit storage. Recently updated w/new carpet, the living spaces feel fresh & ready for you to make your own. The layout of the condo allows for natural light to fill the rooms, creating a warm & welcoming atmosphere. Whether you're a first-time buyer, looking to downsize, or seeking an investment opportunity, this condo has something to offer. Situated in Esquimalt, you'll enjoy easy access to local amenities, parks, DND & public transportation. Measurements from FloorPlan - StrataPln = 1053 sqft Floor Plan = 974 fin + 104 unfin = total 1078 sqft. Quick possession possible!
Location
Province BC
County Capital Regional District
Area Es Old Esquimalt
Direction East
Rooms
Basement None
Main Level Bedrooms 2
Kitchen 1
Interior
Interior Features Dining/Living Combo, Storage
Heating Baseboard, Electric
Cooling None
Flooring Carpet, Mixed
Appliance F/S/W/D, Oven/Range Electric
Laundry In Unit
Exterior
Exterior Feature Balcony
Amenities Available Elevator(s)
Roof Type Asphalt Torch On
Handicap Access Primary Bedroom on Main
Parking Type On Street, Underground
Total Parking Spaces 1
Building
Lot Description Central Location, Corner, Easy Access, Family-Oriented Neighbourhood, Marina Nearby, Near Golf Course, Recreation Nearby, Serviced, Shopping Nearby, Sidewalk
Building Description Frame Wood,Stucco,Vinyl Siding, Condo
Faces East
Story 4
Foundation Poured Concrete
Sewer Sewer Connected
Water Municipal
Structure Type Frame Wood,Stucco,Vinyl Siding
Others
HOA Fee Include Garbage Removal,Hot Water,Insurance,Maintenance Structure,Property Management,Recycling,Sewer,Water
Tax ID 000-310-603
Ownership Freehold/Strata
Pets Description Aquariums, Birds, Cats
Read Less
Want to know what your home might be worth? Contact us for a FREE valuation!

Our team is ready to help you sell your home for the highest possible price ASAP
Bought with RE/MAX Camosun






