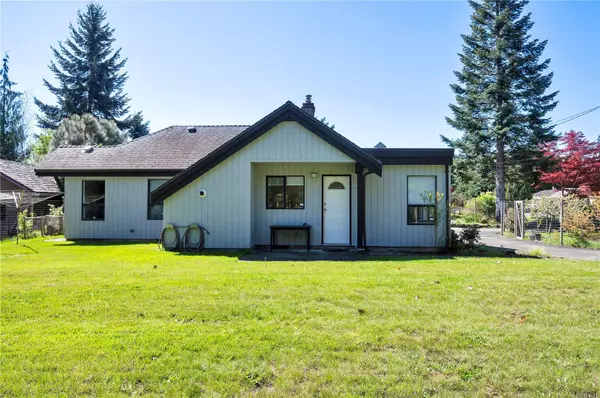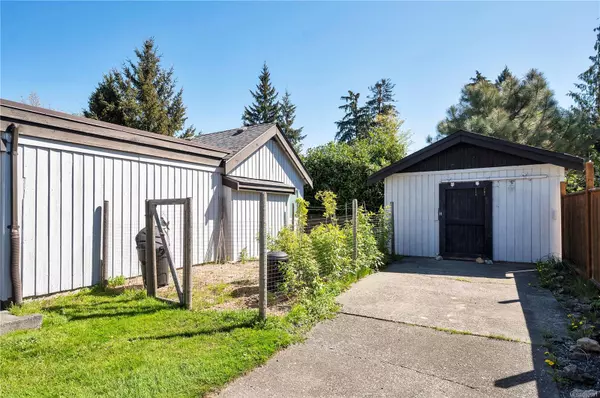$615,000
$649,900
5.4%For more information regarding the value of a property, please contact us for a free consultation.
3876 Castle Dr Campbell River, BC V9H 1K9
2 Beds
1 Bath
1,281 SqFt
Key Details
Sold Price $615,000
Property Type Single Family Home
Sub Type Single Family Detached
Listing Status Sold
Purchase Type For Sale
Square Footage 1,281 sqft
Price per Sqft $480
MLS Listing ID 963531
Sold Date 08/22/24
Style Rancher
Bedrooms 2
Rental Info Unrestricted
Year Built 1987
Annual Tax Amount $3,270
Tax Year 2023
Lot Size 0.280 Acres
Acres 0.28
Property Description
This little gem is a must see character home with lots of potential. The large lot features mature apple, pear, raspberry, blackberry and blueberry bushes, as well as a large vegetable garden. The detached shed in the back ready for DIY projects and storage. Large circular driveway allows plenty of RV/ boat parking. Inside this cozy home includes a bright white country kitchen, with butcher block counters. A sizable cold room perfect for wine making, food storage and more, Also hot water on demand, cast iron fireplace and abundant natural light from both skylites. This is home is lovingly maintained and zond R3 allowing a home business. Call today for a viewing!
Location
Province BC
County Campbell River, City Of
Area Cr Campbell River South
Direction West
Rooms
Basement Crawl Space
Main Level Bedrooms 2
Kitchen 1
Interior
Heating Baseboard, Electric
Cooling Wall Unit(s)
Flooring Laminate
Fireplaces Number 1
Fireplaces Type Wood Stove
Fireplace 1
Window Features Skylight(s)
Appliance Built-in Range, F/S/W/D
Laundry In House
Exterior
Roof Type Fibreglass Shingle
Parking Type Open
Total Parking Spaces 4
Building
Lot Description Corner, Near Golf Course
Building Description Frame Wood,Wood, Rancher
Faces West
Foundation Other
Sewer Septic System
Water Municipal
Additional Building None
Structure Type Frame Wood,Wood
Others
Tax ID 001-364-006
Ownership Freehold
Pets Description Aquariums, Birds, Caged Mammals, Cats, Dogs
Read Less
Want to know what your home might be worth? Contact us for a FREE valuation!

Our team is ready to help you sell your home for the highest possible price ASAP
Bought with RE/MAX Ocean Pacific Realty (Crtny)






