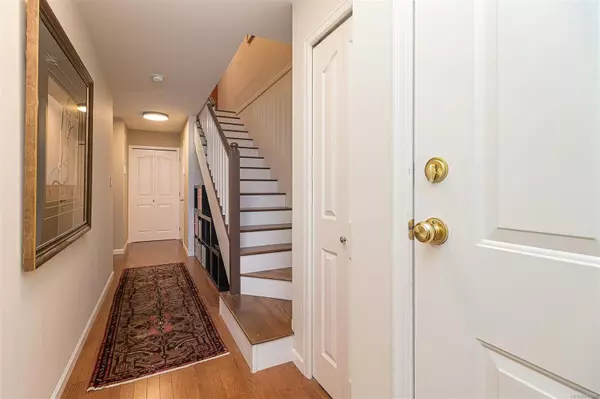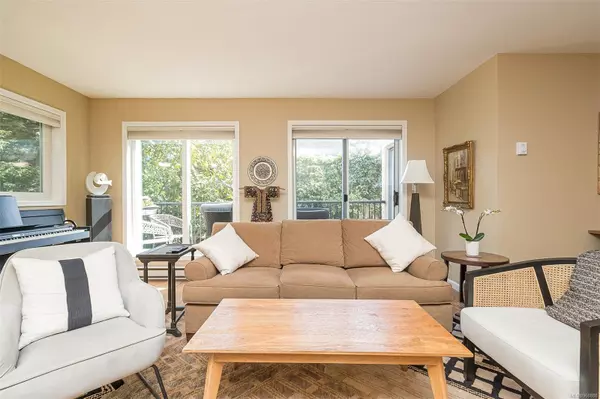$649,900
$649,900
For more information regarding the value of a property, please contact us for a free consultation.
1361 Hillside Ave #303 Victoria, BC V8T 2B3
2 Beds
3 Baths
1,490 SqFt
Key Details
Sold Price $649,900
Property Type Condo
Sub Type Condo Apartment
Listing Status Sold
Purchase Type For Sale
Square Footage 1,490 sqft
Price per Sqft $436
MLS Listing ID 968888
Sold Date 08/22/24
Style Condo
Bedrooms 2
HOA Fees $730/mo
Rental Info Unrestricted
Year Built 1994
Annual Tax Amount $2,789
Tax Year 2023
Property Description
Welcome Home to the Rise in the vibrant Oakwoods community: a one-of-a kind two story home that is bright and spacious and has 2 bedrooms plus a den and 2.5 bathrooms. It feels like you’re in your own private house as it backs onto lush greenery and a garden-like setting complete with hummingbirds. The kitchen faces onto a heritage Garry Oak park. BBQ allowed. A rare find – close to everything yet in your own private world. Downtown in 5 minutes, walking distance to Hillside Mall and minutes from all major highways. Wood floors and a fabulous stone fireplace make it feel inviting and cozy. The kitchen is large and modern with tons of cupboard space and drawers. Stone countertops, all recent stainless appliances. This is on the quiet side of the building with full sun on the large and extremely
private terrace. Perfect for entertaining. This is what makes one of the largest units at the Rise so unique. Secure underground parking. Keyed elevator for security.
Location
Province BC
County Capital Regional District
Area Vi Oaklands
Direction North
Rooms
Kitchen 1
Interior
Interior Features Closet Organizer, Controlled Entry, Dining/Living Combo, Eating Area, Elevator, Storage
Heating Baseboard, Electric, Natural Gas
Cooling None
Flooring Linoleum, Wood
Fireplaces Number 1
Fireplaces Type Gas, Living Room
Fireplace 1
Window Features Blinds,Insulated Windows,Screens
Appliance Dishwasher, F/S/W/D, Microwave, Range Hood, Refrigerator, Washer
Laundry In Unit
Exterior
Exterior Feature Balcony/Patio
Amenities Available Elevator(s)
Roof Type Asphalt Torch On
Handicap Access No Step Entrance, Wheelchair Friendly
Parking Type Attached, Guest, Underground
Total Parking Spaces 1
Building
Lot Description Level, Private, Rectangular Lot
Building Description Frame Wood,Insulation: Ceiling,Insulation: Walls,Stucco, Condo
Faces North
Story 4
Foundation Poured Concrete
Sewer Sewer To Lot
Water Municipal
Architectural Style California
Structure Type Frame Wood,Insulation: Ceiling,Insulation: Walls,Stucco
Others
HOA Fee Include Garbage Removal,Maintenance Grounds,Water
Tax ID 018-661-556
Ownership Freehold/Strata
Pets Description Cats, Dogs, Size Limit
Read Less
Want to know what your home might be worth? Contact us for a FREE valuation!

Our team is ready to help you sell your home for the highest possible price ASAP
Bought with RE/MAX Camosun






