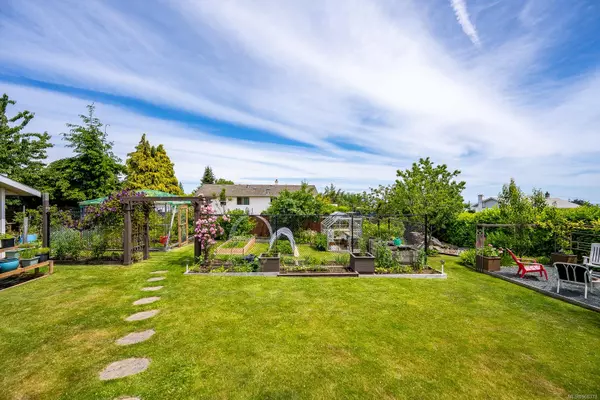$638,900
$633,900
0.8%For more information regarding the value of a property, please contact us for a free consultation.
795 Upland Dr Campbell River, BC V9W 2A8
3 Beds
2 Baths
1,358 SqFt
Key Details
Sold Price $638,900
Property Type Single Family Home
Sub Type Single Family Detached
Listing Status Sold
Purchase Type For Sale
Square Footage 1,358 sqft
Price per Sqft $470
MLS Listing ID 968378
Sold Date 08/21/24
Style Rancher
Bedrooms 3
Rental Info Unrestricted
Year Built 1970
Annual Tax Amount $4,408
Tax Year 2022
Lot Size 10,890 Sqft
Acres 0.25
Property Description
Nestled on a spacious corner lot in Campbell River, this updated rancher blends comfort, convenience, and natural beauty. The home features 3 bedrooms, including a large ensuite, and a meticulously renovated interior. The eat-in kitchen with custom cabinets flows into a cozy living room with a fireplace and wood stove insert. Updates include hardwood, laminate, tile, vinyl windows, and newly painted decks. The kitchen boasts a gas stove and BBQ outlet on the back deck for outdoor entertaining. The 0.25-acre property includes two large sheds (one powered for a workshop), an RV pad, and a garden with flowers, fruits, and vegetables, supported by a rainwater collection tank. The fully fenced backyard offers a private oasis with a hint of ocean view, fruit trees, and a fire pit. Additional features include a newer high-efficiency gas furnace and stylish kitchen upgrades. Perfect for those seeking indoor comfort and outdoor beauty.
Location
Province BC
County Campbell River, City Of
Area Cr Campbell River Central
Zoning R1
Direction South
Rooms
Other Rooms Storage Shed, Workshop
Basement Crawl Space
Main Level Bedrooms 3
Kitchen 1
Interior
Interior Features Storage, Workshop
Heating Electric, Forced Air, Natural Gas, Wood
Cooling None
Flooring Basement Slab, Carpet, Hardwood, Laminate, Tile, Wood
Fireplaces Number 1
Fireplaces Type Insert, Wood Burning
Fireplace 1
Window Features Vinyl Frames
Appliance F/S/W/D
Laundry In House
Exterior
Exterior Feature Balcony/Deck, Balcony/Patio, Fencing: Full, Garden, Security System
View Y/N 1
View Mountain(s), Ocean
Roof Type Fibreglass Shingle
Handicap Access Accessible Entrance
Parking Type Additional, Driveway, Open, RV Access/Parking
Total Parking Spaces 4
Building
Lot Description Central Location, Corner, Easy Access, Family-Oriented Neighbourhood, Landscaped, Park Setting, Recreation Nearby, Shopping Nearby
Building Description Brick,Frame Wood,Insulation All,Insulation: Ceiling,Insulation: Walls,Stucco, Rancher
Faces South
Foundation Poured Concrete
Sewer Sewer To Lot
Water Municipal
Architectural Style Patio Home
Structure Type Brick,Frame Wood,Insulation All,Insulation: Ceiling,Insulation: Walls,Stucco
Others
Tax ID 003-650-472
Ownership Freehold
Pets Description Aquariums, Birds, Caged Mammals, Cats, Dogs
Read Less
Want to know what your home might be worth? Contact us for a FREE valuation!

Our team is ready to help you sell your home for the highest possible price ASAP
Bought with Royal LePage Advance Realty






