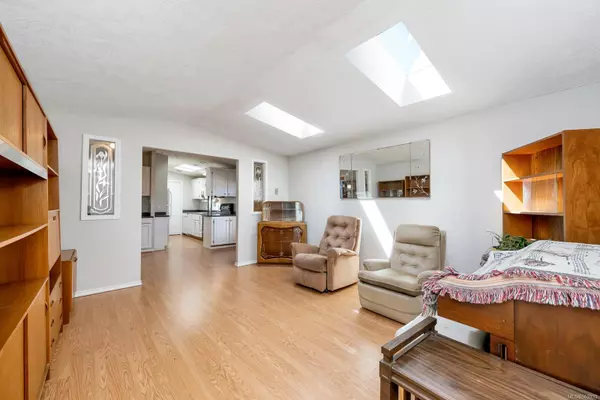$349,900
$359,900
2.8%For more information regarding the value of a property, please contact us for a free consultation.
7583 Central Saanich Rd #18 Central Saanich, BC V8M 2B6
2 Beds
3 Baths
1,468 SqFt
Key Details
Sold Price $349,900
Property Type Manufactured Home
Sub Type Manufactured Home
Listing Status Sold
Purchase Type For Sale
Square Footage 1,468 sqft
Price per Sqft $238
MLS Listing ID 963933
Sold Date 08/20/24
Style Rancher
Bedrooms 2
HOA Fees $611/mo
Rental Info No Rentals
Year Built 1992
Annual Tax Amount $599
Tax Year 2023
Lot Size 3,920 Sqft
Acres 0.09
Property Description
Here is a bright and spacious 2 bedroom, 3 bathroom home with a nice kitchen , large living room, family room, huge deck and bonus workshop/flex space in the fully-fenced backyard. The primary bedroom offers a walk-in closet and full ensuite bathroom. Monthly fee includes management as well as garbage, compost, and recycling. Country Park Estates is a well-run community for those 55+, complete with clubhouse, regular events, and guest accommodations. Come enjoy retirement living here!
Location
Province BC
County Capital Regional District
Area Cs Hawthorne
Direction West
Rooms
Other Rooms Storage Shed, Workshop
Basement Crawl Space
Main Level Bedrooms 2
Kitchen 1
Interior
Interior Features Closet Organizer, Dining Room, Eating Area, Storage, Vaulted Ceiling(s)
Heating Baseboard, Electric, Natural Gas
Cooling None
Flooring Carpet, Laminate, Linoleum
Window Features Blinds,Skylight(s)
Appliance Dishwasher, Dryer, F/S/W/D, Microwave, Oven/Range Electric, Range Hood, Refrigerator, Washer
Laundry In House, In Unit
Exterior
Exterior Feature Balcony/Deck, Balcony/Patio, Fenced, Garden, Low Maintenance Yard, Security System, See Remarks
Carport Spaces 1
Amenities Available Clubhouse, Guest Suite
Roof Type Asphalt Shingle
Handicap Access Primary Bedroom on Main
Parking Type Attached, Carport, Driveway
Total Parking Spaces 2
Building
Lot Description Adult-Oriented Neighbourhood, Landscaped, Level, Serviced
Building Description Insulation: Ceiling,Insulation: Walls,Vinyl Siding, Rancher
Faces West
Foundation Pillar/Post/Pier, Poured Concrete
Sewer Sewer Connected
Water Municipal
Structure Type Insulation: Ceiling,Insulation: Walls,Vinyl Siding
Others
Ownership Leasehold
Pets Description Cats, Dogs
Read Less
Want to know what your home might be worth? Contact us for a FREE valuation!

Our team is ready to help you sell your home for the highest possible price ASAP
Bought with Royal LePage Coast Capital - Westshore






