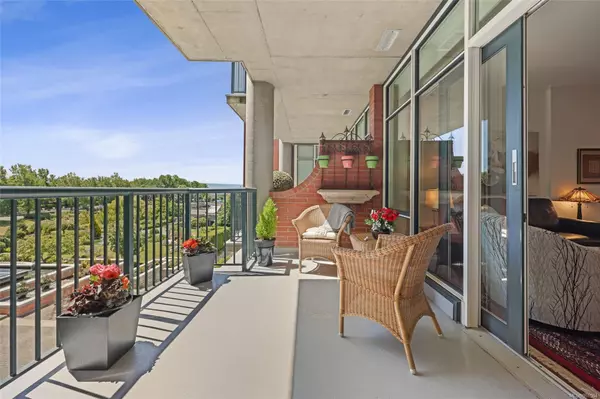$883,500
$899,000
1.7%For more information regarding the value of a property, please contact us for a free consultation.
21 Dallas Rd #507 Victoria, BC V8V 4Z9
2 Beds
2 Baths
1,214 SqFt
Key Details
Sold Price $883,500
Property Type Condo
Sub Type Condo Apartment
Listing Status Sold
Purchase Type For Sale
Square Footage 1,214 sqft
Price per Sqft $727
Subdivision Shoal Point
MLS Listing ID 966584
Sold Date 08/20/24
Style Condo
Bedrooms 2
HOA Fees $1,265/mo
Rental Info Unrestricted
Year Built 2000
Annual Tax Amount $3,717
Tax Year 2023
Lot Size 1,306 Sqft
Acres 0.03
Property Description
Welcome to this 2-bed plus den condo, offering a coastal urban lifestyle with glimpses of the ocean & mountains. With over 1200sqft of living space, this customized condo is well-suited for senior living with live-in assistance & designed with accessibility in mind. This unit features extra-wide doors & unique sliding doors onto the balcony, providing ease of movement, a parking space & separate storage conveniently located close to points of entries. Recent updates to both bathrooms, fresh paint, new carpet, high-end engineered hardwood flooring throughout & newer appliances have been installed within the last two years. The in-suite storage has been updated into a small office space for added functionality. As a resident, you'll have access to numerous luxury amenities, including concierge services, fitness facilities, an outdoor putting green, an indoor pool/sauna & more! You are steps from Fisherman's Wharf, Dallas Rd waterfront trail & everything downtown Victoria has to offer!
Location
Province BC
County Capital Regional District
Area Vi James Bay
Direction Southeast
Rooms
Main Level Bedrooms 2
Kitchen 1
Interior
Interior Features Closet Organizer, Dining/Living Combo
Heating Electric, Forced Air, Natural Gas
Cooling None
Flooring Hardwood, Tile
Fireplaces Number 1
Fireplaces Type Electric, Living Room
Fireplace 1
Window Features Blinds,Vinyl Frames
Appliance Dishwasher, F/S/W/D, Oven/Range Electric, Range Hood
Laundry In Unit
Exterior
Exterior Feature Balcony
Amenities Available Bike Storage, Common Area, Elevator(s), Fitness Centre, Guest Suite, Kayak Storage, Meeting Room, Pool: Indoor, Sauna, Secured Entry, Spa/Hot Tub, Other
Roof Type Metal
Handicap Access Accessible Entrance, Wheelchair Friendly
Parking Type Underground
Total Parking Spaces 1
Building
Building Description Brick,Steel and Concrete,Stone, Condo
Faces Southeast
Story 13
Foundation Poured Concrete
Sewer Sewer To Lot
Water Municipal
Structure Type Brick,Steel and Concrete,Stone
Others
HOA Fee Include Concierge,Electricity,Garbage Removal,Hot Water,Insurance,Maintenance Grounds,Property Management,Recycling
Tax ID 024-860-298
Ownership Freehold/Strata
Pets Description Cats, Dogs
Read Less
Want to know what your home might be worth? Contact us for a FREE valuation!

Our team is ready to help you sell your home for the highest possible price ASAP
Bought with Coldwell Banker Oceanside Real Estate






