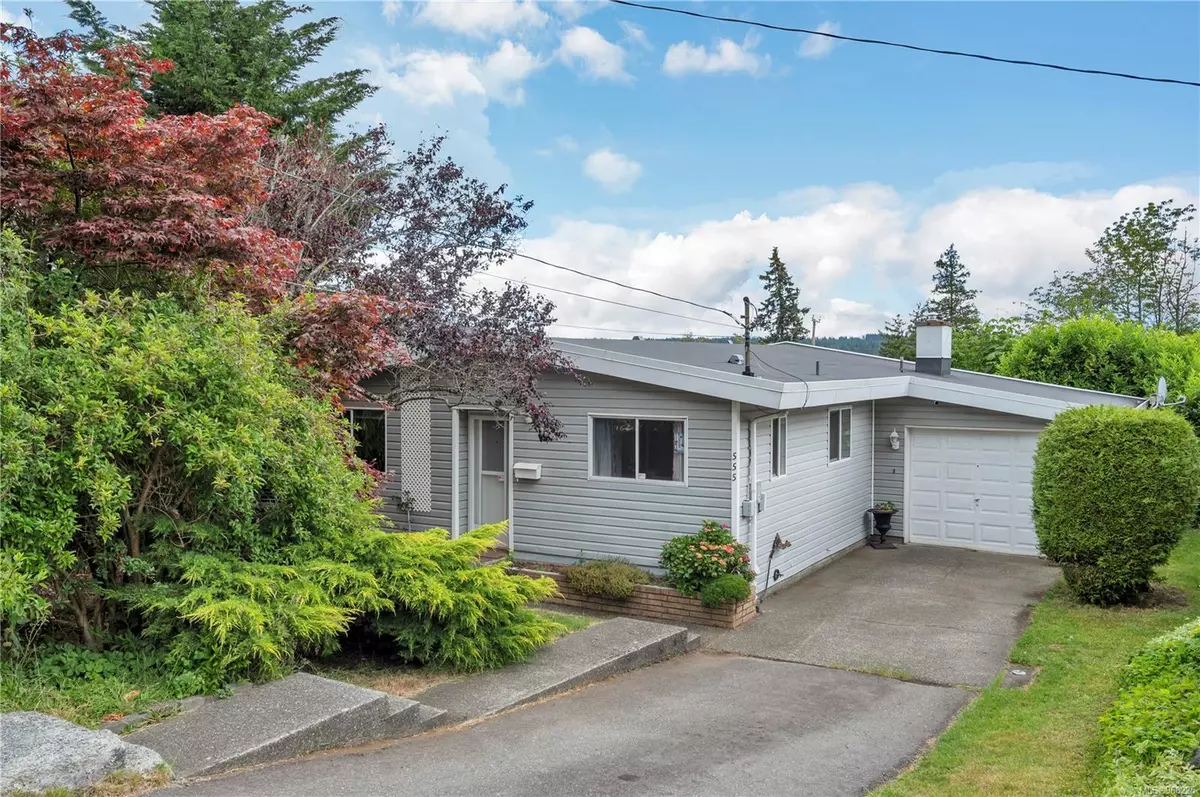$576,000
$589,000
2.2%For more information regarding the value of a property, please contact us for a free consultation.
555 Thulin St Campbell River, BC V9W 2L2
2 Beds
1 Bath
1,140 SqFt
Key Details
Sold Price $576,000
Property Type Single Family Home
Sub Type Single Family Detached
Listing Status Sold
Purchase Type For Sale
Square Footage 1,140 sqft
Price per Sqft $505
MLS Listing ID 968225
Sold Date 08/20/24
Style Rancher
Bedrooms 2
Rental Info Unrestricted
Year Built 1966
Annual Tax Amount $4,579
Tax Year 2024
Lot Size 7,840 Sqft
Acres 0.18
Property Description
Looking for the perfect place to start out or simplify your lifestyle? Ocean view rancher, located on one of Campbell River's most prestigious streets. This cozy 1,140 sq.ft home on a 0.18 acre parcel is only a few blocks to the pier and the downtown core. There are currently 2 bedrooms, 1 den and a bathroom. The oversized laundry room could easily be converted to a second bathroom if desired, and the den, which used to be a bedroom, could once again revert back to a bedroom. (The former wall was removed to open up the floorplan, currently serving as a second living space.) Enjoy peace of mind, as the roof was installed in the spring of 2014 and the majority of windows have been upgraded. A large, level backyard w/ ocean and Mt views are lovely w/ a deck to enjoy the cruise ship season or time with friends and family this summer. Find a 4ft cemented crawl w/ oodles of storage space and a gas furnace for affordable heating costs. The hot water tank is electric.
Location
Province BC
County Campbell River, City Of
Area Cr Campbell River Central
Zoning R-I
Direction East
Rooms
Basement Crawl Space
Main Level Bedrooms 2
Kitchen 1
Interior
Interior Features Dining/Living Combo
Heating Forced Air, Natural Gas
Cooling None
Flooring Laminate, Mixed
Fireplaces Number 1
Fireplaces Type Electric
Equipment Central Vacuum Roughed-In
Fireplace 1
Window Features Aluminum Frames,Vinyl Frames
Appliance F/S/W/D, Freezer
Laundry In House
Exterior
Exterior Feature Balcony/Deck, Fencing: Partial, Garden, Low Maintenance Yard
Garage Spaces 1.0
Utilities Available Cable Available, Electricity To Lot, Natural Gas To Lot, Phone Available, Recycling
View Y/N 1
View Mountain(s), Ocean
Roof Type Membrane
Handicap Access Primary Bedroom on Main
Parking Type Driveway, Garage, On Street
Total Parking Spaces 3
Building
Lot Description Central Location, Family-Oriented Neighbourhood, Marina Nearby, Near Golf Course, Park Setting, Recreation Nearby, Shopping Nearby
Building Description Frame Wood,Insulation All,Vinyl Siding, Rancher
Faces East
Foundation Poured Concrete
Sewer Sewer Connected
Water Municipal
Additional Building None
Structure Type Frame Wood,Insulation All,Vinyl Siding
Others
Tax ID 006-105-319
Ownership Freehold
Pets Description Aquariums, Birds, Caged Mammals, Cats, Dogs
Read Less
Want to know what your home might be worth? Contact us for a FREE valuation!

Our team is ready to help you sell your home for the highest possible price ASAP
Bought with RE/MAX Check Realty






