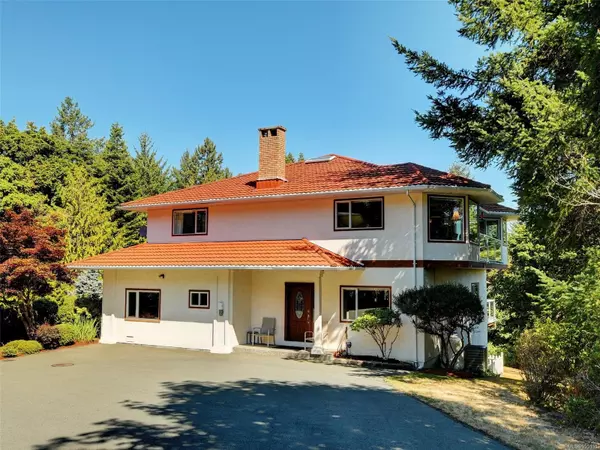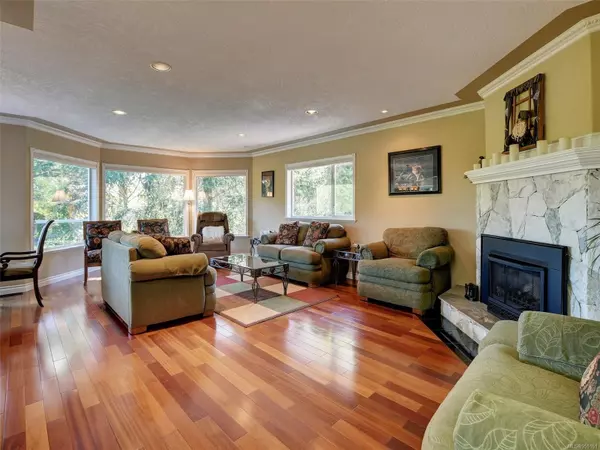$1,380,000
$1,548,000
10.9%For more information regarding the value of a property, please contact us for a free consultation.
1540 Sylvan Pl North Saanich, BC V8L 5L5
4 Beds
6 Baths
3,422 SqFt
Key Details
Sold Price $1,380,000
Property Type Single Family Home
Sub Type Single Family Detached
Listing Status Sold
Purchase Type For Sale
Square Footage 3,422 sqft
Price per Sqft $403
MLS Listing ID 955151
Sold Date 08/19/24
Style Main Level Entry with Lower/Upper Lvl(s)
Bedrooms 4
Rental Info Unrestricted
Year Built 1992
Annual Tax Amount $3,800
Tax Year 2023
Lot Size 1.220 Acres
Acres 1.22
Property Description
Welcome to this Custom built Mediterranean style home in the Exclusive Ocean View Estates located in the sought after Lands End area! Situated behind mature hedges with Views to the Ocean and Gulf Islands.So many options in this home, 4BD&6BTH with Gracious entry to greet you, two bedrooms with en suits on main level plus Family room and access to large Patio.The Grand staircase takes you to upper level with spacious living and dining rooms,perfect for entertaining! Bright open Chefs kitchen with Granite,wood cabinetry, hardwood throughout with views out to the Salish sea and beyond!You will also find 2 more Bedrooms including the spacious Primary ,both with en suits on this level.The Lower level of home offers an attached oversized garage designed for all your toys!Numerous outdoor decks and tennis court only adds this North Saanich lifestyle you've been looking for.
Location
Province BC
County Capital Regional District
Area Ns Lands End
Direction West
Rooms
Other Rooms Storage Shed
Basement Crawl Space, Partially Finished
Main Level Bedrooms 2
Kitchen 1
Interior
Interior Features Breakfast Nook, Dining Room, Soaker Tub
Heating Electric, Forced Air, Heat Pump
Cooling Air Conditioning
Flooring Hardwood, Tile
Fireplaces Number 1
Fireplaces Type Family Room, Living Room, Wood Stove
Fireplace 1
Window Features Vinyl Frames
Appliance Dishwasher, F/S/W/D
Laundry In House
Exterior
Exterior Feature Balcony/Deck, Fencing: Partial, Garden, Tennis Court(s)
Garage Spaces 1.0
View Y/N 1
View Ocean
Roof Type Other
Parking Type Attached, Driveway, Garage, RV Access/Parking
Total Parking Spaces 6
Building
Lot Description Cul-de-sac
Building Description Frame Wood,Stucco, Main Level Entry with Lower/Upper Lvl(s)
Faces West
Foundation Poured Concrete
Sewer Septic System
Water Municipal
Architectural Style Spanish
Additional Building Potential
Structure Type Frame Wood,Stucco
Others
Restrictions Unknown
Tax ID 012-324-655
Ownership Freehold
Pets Description Aquariums, Birds, Caged Mammals, Cats, Dogs
Read Less
Want to know what your home might be worth? Contact us for a FREE valuation!

Our team is ready to help you sell your home for the highest possible price ASAP
Bought with Coldwell Banker Oceanside Real Estate






