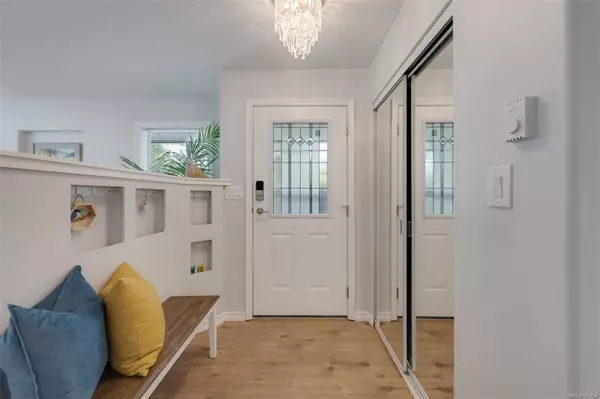$924,000
$929,000
0.5%For more information regarding the value of a property, please contact us for a free consultation.
2056 Courser Dr Sidney, BC V8L 2N7
3 Beds
3 Baths
1,727 SqFt
Key Details
Sold Price $924,000
Property Type Multi-Family
Sub Type Half Duplex
Listing Status Sold
Purchase Type For Sale
Square Footage 1,727 sqft
Price per Sqft $535
MLS Listing ID 966864
Sold Date 08/15/24
Style Duplex Side/Side
Bedrooms 3
Rental Info Unrestricted
Year Built 2000
Annual Tax Amount $3,018
Tax Year 2023
Lot Size 3,484 Sqft
Acres 0.08
Property Description
This meticulous half duplex is located in a quiet neighbourhood just minutes away from 2 different marinas, multiple beach access points, parks and schools. Grocery shopping is only 5 mins away to Save-On-Foods on Beacon Ave or the new Canadian Tire just across the hwy. This property is perfectly located for the avid traveler with its close proximity to the ferry terminal and airport. The home has the perfect floor plan with the primary bedroom on the main floor along with all of your day-to-day living space. Upstairs there are 2 bedrooms and a den or for the working from home couple there can be 2 great office spaces plus a another bedroom. The renovations have been meticulously finished from top to bottom. External metal roll shutters passively keep the upper bedrooms cool and the lower sunroom has blinds and a built-in exhaust fan to pull air in or out. Check out the 2 different videos for more details.
Location
Province BC
County Capital Regional District
Area Si Sidney North-East
Direction East
Rooms
Other Rooms Workshop
Basement None
Main Level Bedrooms 1
Kitchen 1
Interior
Interior Features Workshop
Heating Baseboard, Electric, Natural Gas
Cooling None
Flooring Laminate
Fireplaces Number 1
Fireplaces Type Gas, Living Room
Fireplace 1
Window Features Aluminum Frames,Blinds,Screens,Vinyl Frames
Appliance Dishwasher, F/S/W/D
Laundry In Unit
Exterior
Exterior Feature Fencing: Full, Garden, Low Maintenance Yard
Garage Spaces 1.0
Roof Type Fibreglass Shingle
Handicap Access Ground Level Main Floor, Primary Bedroom on Main
Parking Type Driveway, Garage, Guest, On Street, Open, RV Access/Parking
Total Parking Spaces 3
Building
Lot Description Easy Access, Family-Oriented Neighbourhood, Landscaped, Level, Marina Nearby, Quiet Area, Recreation Nearby, Serviced, Shopping Nearby
Building Description Frame Wood,Insulation All,Stucco, Duplex Side/Side
Faces East
Story 2
Foundation Poured Concrete, Slab
Sewer Sewer Connected
Water Municipal
Structure Type Frame Wood,Insulation All,Stucco
Others
Tax ID 024-787-442
Ownership Freehold/Strata
Pets Description Aquariums, Birds, Caged Mammals, Cats, Dogs
Read Less
Want to know what your home might be worth? Contact us for a FREE valuation!

Our team is ready to help you sell your home for the highest possible price ASAP
Bought with RE/MAX Camosun






