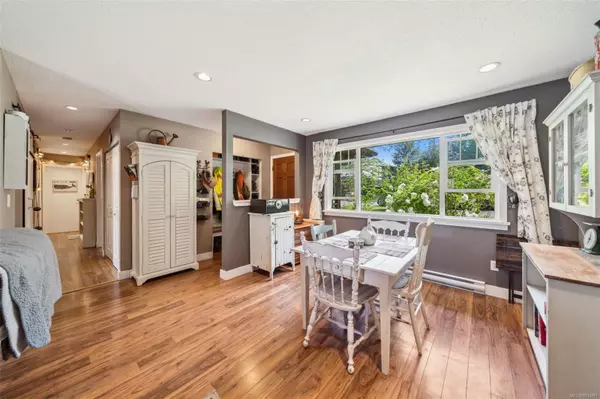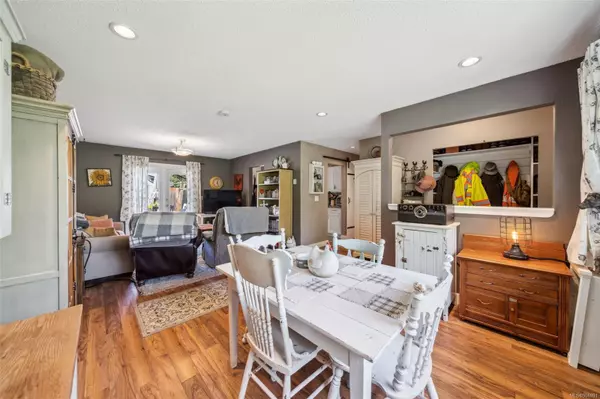$770,000
$774,900
0.6%For more information regarding the value of a property, please contact us for a free consultation.
2512 James Island Rd Central Saanich, BC V8M 1V6
3 Beds
1 Bath
1,233 SqFt
Key Details
Sold Price $770,000
Property Type Single Family Home
Sub Type Single Family Detached
Listing Status Sold
Purchase Type For Sale
Square Footage 1,233 sqft
Price per Sqft $624
MLS Listing ID 966991
Sold Date 08/15/24
Style Rancher
Bedrooms 3
Rental Info Unrestricted
Year Built 1978
Annual Tax Amount $3,455
Tax Year 2023
Lot Size 10,018 Sqft
Acres 0.23
Property Description
Welcome to 2512 James Island Rd., a cozy single-level home at the end of a quiet cul-de-sac. Just steps from the Lochside Trail, a charming neighborhood cafe, and James Island Wharf, this well-maintained residence features tasteful updates and new insulated windows. The home offers 3 bedrooms, 1 bathroom, and a spacious utility room with ample storage. Enjoy the serene sunroom overlooking the backyard patio, fire pit, and lush berm with wild blackberries. The sunny 0.22-acre lot is perfect for gardening, featuring raised beds, an apple tree, and plenty of space for growing food and flowers. Additional amenities include a single-car garage with a workshop, a storage shed with a new metal roof, and a large driveway with ample parking for an RV, boat, or multiple vehicles. Conveniently located near Sidney for shopping and dining, and just minutes from Saanichton center.
Location
Province BC
County Capital Regional District
Area Cs Turgoose
Direction South
Rooms
Basement None
Main Level Bedrooms 3
Kitchen 1
Interior
Interior Features Dining/Living Combo, Storage
Heating Baseboard, Electric
Cooling None
Window Features Insulated Windows,Vinyl Frames
Appliance Dishwasher, F/S/W/D
Laundry In House
Exterior
Garage Spaces 1.0
Roof Type Asphalt Shingle
Handicap Access Ground Level Main Floor, Primary Bedroom on Main, Wheelchair Friendly
Parking Type Attached, Driveway, Garage, RV Access/Parking
Total Parking Spaces 4
Building
Lot Description Irregular Lot
Building Description Frame Wood,Vinyl Siding, Rancher
Faces South
Foundation Poured Concrete
Sewer Sewer To Lot
Water Municipal
Structure Type Frame Wood,Vinyl Siding
Others
Tax ID 000-776-823
Ownership Freehold
Pets Description Aquariums, Birds, Caged Mammals, Cats, Dogs
Read Less
Want to know what your home might be worth? Contact us for a FREE valuation!

Our team is ready to help you sell your home for the highest possible price ASAP
Bought with Macdonald Realty Victoria






