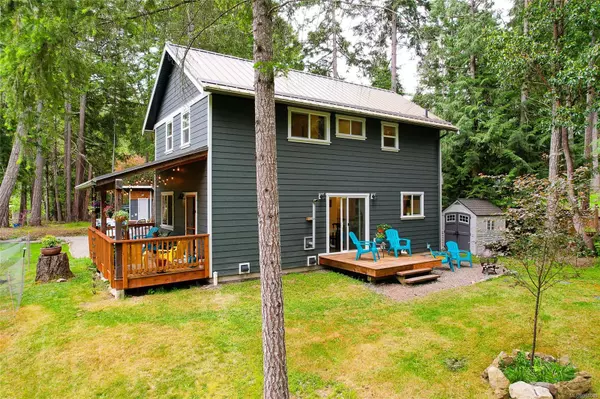$740,000
$739,000
0.1%For more information regarding the value of a property, please contact us for a free consultation.
393 Dunshire Dr Gabriola Island, BC V0R 1X2
3 Beds
2 Baths
1,380 SqFt
Key Details
Sold Price $740,000
Property Type Single Family Home
Sub Type Single Family Detached
Listing Status Sold
Purchase Type For Sale
Square Footage 1,380 sqft
Price per Sqft $536
MLS Listing ID 965085
Sold Date 08/15/24
Style Main Level Entry with Upper Level(s)
Bedrooms 3
Rental Info Unrestricted
Year Built 2018
Annual Tax Amount $3,016
Tax Year 2023
Lot Size 0.530 Acres
Acres 0.53
Property Description
Welcome to beautiful Gabriola Island. This stunning island home, constructed in 2018 is designed with impeccable attention to detail. The open main floor plan seamlessly flows from the living room into the kitchen. This space is ideal for both entertaining and everyday living! One of the standout features of this home are the wood beams overhead and the custom staircase. Upstairs, you'll find three nicely sized bedrooms and a full bathroom, offering plenty of room for family and guests. and this little nook area for perhaps a home office. Equipped with a backup generator and a sub panel within the home, you are given added peace of mind. The home has cozy pellet stove and HRV system in place. Outside, the lot has a well with a new well pump and a well maintained septic system. This home is turnkey and ready for you to set up and enjoy island living to its fullest. All that's missing is you! Verify all data and measurement if important.
Location
Province BC
County Nanaimo Regional District
Area Isl Gabriola Island
Direction North
Rooms
Basement Crawl Space
Kitchen 1
Interior
Interior Features Ceiling Fan(s), Soaker Tub
Heating Baseboard, Electric, Other
Cooling None
Flooring Mixed
Fireplaces Number 1
Fireplaces Type Pellet Stove
Fireplace 1
Window Features Insulated Windows
Appliance Dishwasher, F/S/W/D
Laundry In House
Exterior
Exterior Feature Balcony/Patio, Fencing: Partial, Low Maintenance Yard
Utilities Available Compost, Electricity To Lot, Garbage
Roof Type Metal
Parking Type Open
Total Parking Spaces 4
Building
Building Description Frame Wood,Insulation All, Main Level Entry with Upper Level(s)
Faces North
Foundation Poured Concrete
Sewer Septic System
Water Cistern, Well: Drilled
Structure Type Frame Wood,Insulation All
Others
Tax ID 003-100-740
Ownership Freehold
Pets Description Aquariums, Birds, Caged Mammals, Cats, Dogs
Read Less
Want to know what your home might be worth? Contact us for a FREE valuation!

Our team is ready to help you sell your home for the highest possible price ASAP
Bought with Royal LePage Nanaimo Realty (NanIsHwyN)






