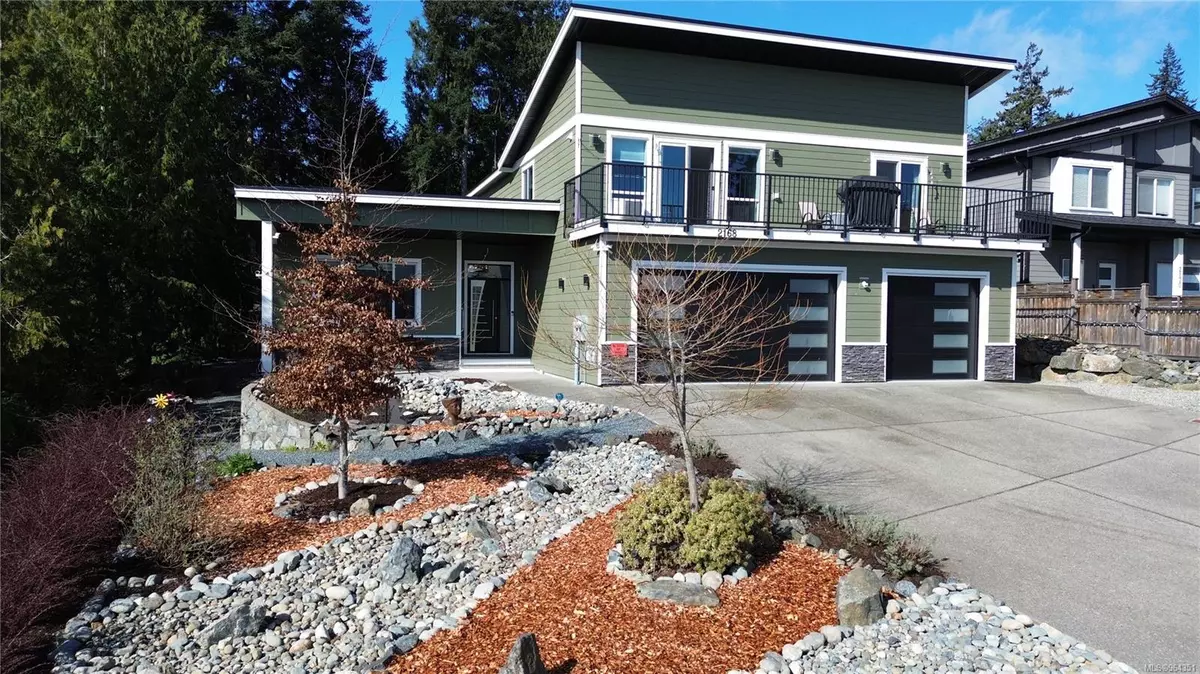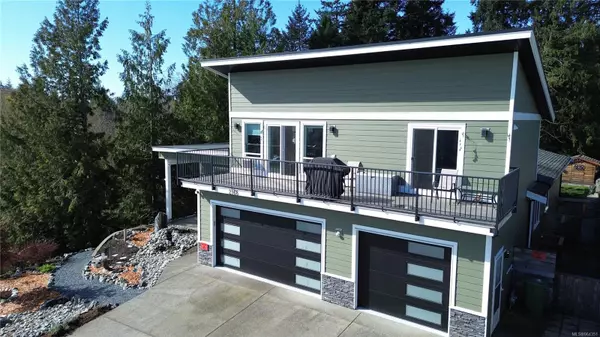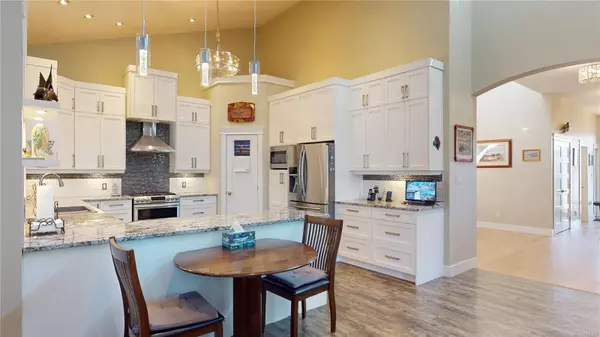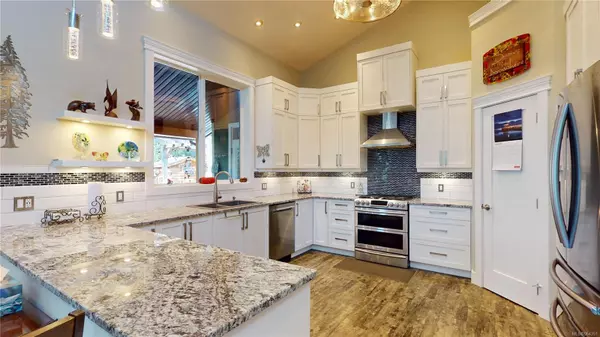$995,000
$999,928
0.5%For more information regarding the value of a property, please contact us for a free consultation.
2168 Winfield Dr Sooke, BC V9Z 1A3
4 Beds
4 Baths
3,454 SqFt
Key Details
Sold Price $995,000
Property Type Single Family Home
Sub Type Single Family Detached
Listing Status Sold
Purchase Type For Sale
Square Footage 3,454 sqft
Price per Sqft $288
MLS Listing ID 964351
Sold Date 08/15/24
Style Main Level Entry with Upper Level(s)
Bedrooms 4
Rental Info Unrestricted
Year Built 2018
Annual Tax Amount $6,069
Tax Year 2023
Lot Size 10,018 Sqft
Acres 0.23
Property Description
An absolute must see! This sprawling 2018 home built borders parkland and exudes quality and style and provides the ultimate in contemporary living. Beautifully landscaped, attractive curb appeal even has a rare triple garage... one can't help but be impressed with the layout and home design with 3554 sq ft, 4 Bedrooms, 4 Bathrooms & a terrific suite. It's an open plan featuring huge vaults, gourmet kitchen, office, large living & dining spaces, massive mostly covered entertainment sized deck, and plenty of windows looking into the large fenced and incredibly private rear that trails off into parkland on one side and rear. A master on the main with large walk-in and gorgeous ensuite. Natural Gas hot water on demand. Remote blinds on upper windows & family room. The totally separate attractive, legal 1 BR suite over the garage makes a handy little income generator or the perfect guest suite - AirBnB anyone? Hot -tub. One home that certainly won't disappoint!
Location
Province BC
County Capital Regional District
Area Sk John Muir
Direction Southeast
Rooms
Basement Crawl Space
Main Level Bedrooms 3
Kitchen 2
Interior
Interior Features Breakfast Nook, Ceiling Fan(s), Closet Organizer, Dining Room, Vaulted Ceiling(s)
Heating Baseboard, Electric, Forced Air, Natural Gas
Cooling Other
Flooring Wood
Fireplaces Number 2
Fireplaces Type Family Room, Gas, Living Room
Fireplace 1
Window Features Blinds,Screens
Laundry In House, In Unit
Exterior
Exterior Feature Balcony/Patio, Fenced, Garden
Garage Spaces 3.0
Carport Spaces 3
View Y/N 1
View Other
Roof Type Fibreglass Shingle
Handicap Access Ground Level Main Floor, Primary Bedroom on Main, Wheelchair Friendly
Parking Type Attached, Carport Triple, Driveway, Garage Triple
Total Parking Spaces 6
Building
Lot Description Corner, Easy Access, Irregular Lot, Level, Private, Serviced
Building Description Cement Fibre,Frame Wood,Insulation: Ceiling,Insulation: Walls, Main Level Entry with Upper Level(s)
Faces Southeast
Foundation Poured Concrete
Sewer Sewer Connected
Water Municipal
Architectural Style West Coast
Additional Building Exists
Structure Type Cement Fibre,Frame Wood,Insulation: Ceiling,Insulation: Walls
Others
Tax ID 030-132-193
Ownership Freehold
Pets Description Aquariums, Birds, Caged Mammals, Cats, Dogs
Read Less
Want to know what your home might be worth? Contact us for a FREE valuation!

Our team is ready to help you sell your home for the highest possible price ASAP
Bought with Fair Realty






