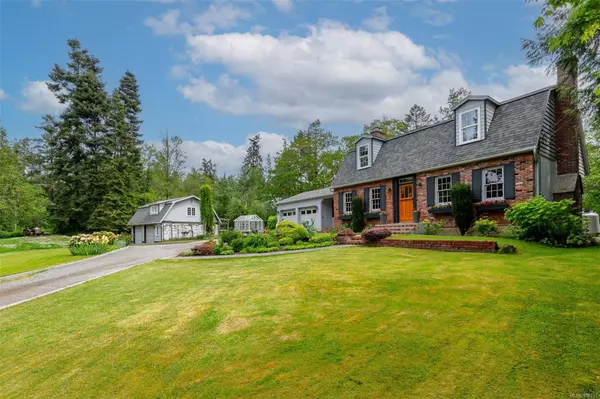$1,665,000
$1,675,000
0.6%For more information regarding the value of a property, please contact us for a free consultation.
9237 Ardmore Dr North Saanich, BC V8L 5G4
4 Beds
4 Baths
2,122 SqFt
Key Details
Sold Price $1,665,000
Property Type Single Family Home
Sub Type Single Family Detached
Listing Status Sold
Purchase Type For Sale
Square Footage 2,122 sqft
Price per Sqft $784
MLS Listing ID 964311
Sold Date 08/15/24
Style Main Level Entry with Lower/Upper Lvl(s)
Bedrooms 4
Rental Info Unrestricted
Year Built 1968
Annual Tax Amount $4,811
Tax Year 2024
Lot Size 1.070 Acres
Acres 1.07
Property Description
Beautiful classic updated farmhouse on a gorgeous 1.07 acre lot in desirable Ardmore. You feel a sense of calm as soon as you pull up to this 4 bedroom home on the circular driveway. To your left a 2 car garage shop with a loft & 200 amp power. Step inside to a spacious entry, living room & gas f/p, dining room, family room with a wood f/p and a perfectly updated country kitchen with new cabinets & quartz counter tops. Up you'll find 3 generously sized bdrms, a full bath, 2 piece ensuite & lots of storage. Down is a guest room and bathroom, large storage room & laundry room. Out back the interlocking stone patio is designed for entertaining & you'll find the shed, greenhouse & playhouse. This is both a gardener's delight and a hobbyist's dream. Bright, light, open and private. Steps to the ocean, around the corner from Ardmore Golf course & a short drive to all amenities-yet miles and miles away from the hustle and bustle of urban living. RM3 zoning allows car. houses. Open May 19 12-2
Location
Province BC
County Capital Regional District
Area Ns Ardmore
Direction West
Rooms
Basement Partially Finished, Walk-Out Access
Kitchen 1
Interior
Heating Forced Air, Oil
Cooling None
Fireplaces Number 2
Fireplaces Type Family Room, Gas, Living Room, Wood Burning
Fireplace 1
Laundry In House
Exterior
Garage Spaces 2.0
Roof Type Fibreglass Shingle
Parking Type Additional, Garage Double
Total Parking Spaces 10
Building
Building Description Brick & Siding, Main Level Entry with Lower/Upper Lvl(s)
Faces West
Foundation Poured Concrete
Sewer Septic System
Water Municipal
Structure Type Brick & Siding
Others
Tax ID 002-899-787
Ownership Freehold
Pets Description Aquariums, Birds, Caged Mammals, Cats, Dogs
Read Less
Want to know what your home might be worth? Contact us for a FREE valuation!

Our team is ready to help you sell your home for the highest possible price ASAP
Bought with Newport Realty Ltd.






