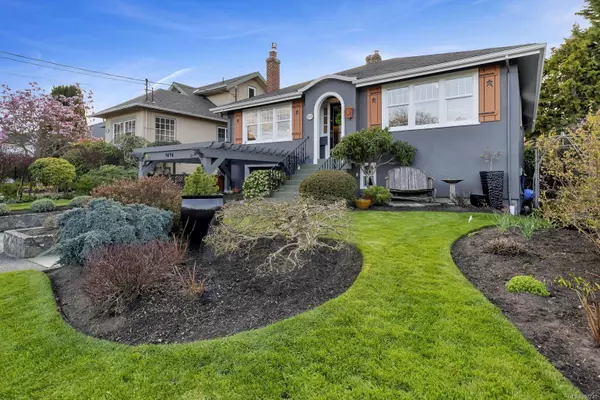$1,750,000
$1,799,000
2.7%For more information regarding the value of a property, please contact us for a free consultation.
1870 Monteith St Oak Bay, BC V8R 5X5
4 Beds
3 Baths
2,358 SqFt
Key Details
Sold Price $1,750,000
Property Type Single Family Home
Sub Type Single Family Detached
Listing Status Sold
Purchase Type For Sale
Square Footage 2,358 sqft
Price per Sqft $742
MLS Listing ID 957740
Sold Date 08/15/24
Style Main Level Entry with Lower Level(s)
Bedrooms 4
Rental Info Unrestricted
Year Built 1930
Annual Tax Amount $5,717
Tax Year 2023
Lot Size 5,662 Sqft
Acres 0.13
Property Description
The odd time a home comes along where the best description of it is just "WOW". This is that home. As you walk through this lovely sun-filled home, you'll notice that it's been lovingly maintained by a diligent owner for years. The cozy living room, the "to die for" kitchen, the primary bedroom with fabulous ensuite, and the absolutely stunning backyard oasis, will have you saying "I need this home!". That's even before you realize that you are only a couple blocks from the beach, and an easy walk to Oak Bay Ave, or Estevan Village. This is a fabulous lifestyle choice that you can enjoy for years and years. There's even in-law accommodation so you can bring Grandma along. Check out the photos and floorplans, then call your Realtor for a personal viewing - you'll be glad you did!!
Location
Province BC
County Capital Regional District
Area Ob North Oak Bay
Direction Southeast
Rooms
Other Rooms Greenhouse, Storage Shed
Basement Finished, With Windows
Main Level Bedrooms 2
Kitchen 2
Interior
Heating Forced Air, Heat Pump, Natural Gas
Cooling Air Conditioning
Flooring Hardwood
Fireplaces Number 1
Fireplaces Type Gas, Living Room
Fireplace 1
Window Features Skylight(s)
Appliance Built-in Range, Dishwasher, Microwave, Oven Built-In
Laundry In House
Exterior
Exterior Feature Balcony/Deck, Fenced, Garden
Roof Type Asphalt Shingle
Parking Type Driveway
Total Parking Spaces 1
Building
Building Description Frame Wood,Stucco, Main Level Entry with Lower Level(s)
Faces Southeast
Foundation Poured Concrete
Sewer Sewer Connected
Water Municipal
Structure Type Frame Wood,Stucco
Others
Tax ID 000-289-931
Ownership Freehold
Pets Description Aquariums, Birds, Caged Mammals, Cats, Dogs
Read Less
Want to know what your home might be worth? Contact us for a FREE valuation!

Our team is ready to help you sell your home for the highest possible price ASAP
Bought with Royal LePage Coast Capital - Chatterton






