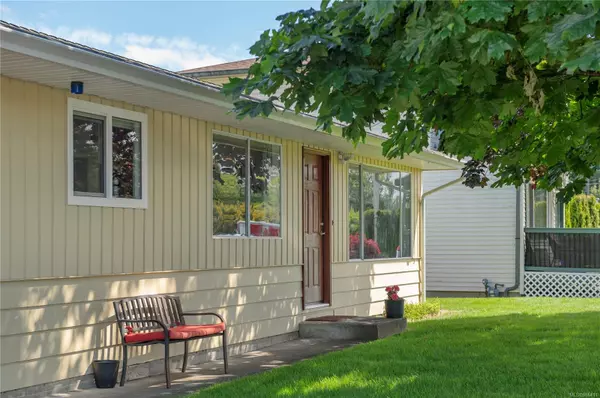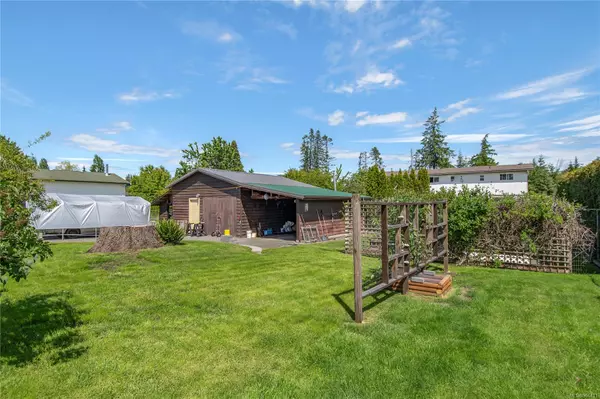$620,000
$639,000
3.0%For more information regarding the value of a property, please contact us for a free consultation.
255 Carolyn Rd Campbell River, BC V9W 3M2
4 Beds
2 Baths
1,451 SqFt
Key Details
Sold Price $620,000
Property Type Single Family Home
Sub Type Single Family Detached
Listing Status Sold
Purchase Type For Sale
Square Footage 1,451 sqft
Price per Sqft $427
MLS Listing ID 966411
Sold Date 08/15/24
Style Rancher
Bedrooms 4
Rental Info Unrestricted
Year Built 1971
Annual Tax Amount $4,066
Tax Year 2023
Lot Size 10,890 Sqft
Acres 0.25
Property Description
Home sweet home on Carolyn Road! This is a four-bedroom, two-bathroom rancher that sits on a level quarter-acre lot. It has plenty of parking and features a large detached shop- perfect for those who enjoy woodworking, mechanics, and more. This residence has been faithfully cared for by its first owners since 1971. In the last five years, it's received a new gas furnace and new vinyl windows. The wood stove has been updated and can keep the whole house warm and cozy. Two separate living areas boast opportunities for a kid's playroom or home office. You can update to your liking, or move right into this adorable home and just enjoy the Campbell River lifestyle. Located in a private setting on a no-thru road just a couple blocks from Beaver Lodge trails. Five minutes from downtown Campbell River, Strathcona Gardens Recreation Centre, and even closer is the beautiful Campbell River Golf Course and Naturally Pacific Resort. This home is central, so clean and well maintained- it's must see!
Location
Province BC
County Campbell River, City Of
Area Cr Campbell River Central
Direction West
Rooms
Other Rooms Workshop
Basement Crawl Space
Main Level Bedrooms 4
Kitchen 1
Interior
Heating Forced Air, Natural Gas, Wood
Cooling None
Flooring Carpet, Linoleum, Mixed
Fireplaces Number 1
Fireplaces Type Wood Stove
Fireplace 1
Window Features Aluminum Frames,Vinyl Frames
Laundry In House
Exterior
Exterior Feature Fencing: Full
Carport Spaces 1
Roof Type Asphalt Shingle
Handicap Access Ground Level Main Floor, Primary Bedroom on Main
Parking Type Carport, Detached, Driveway, RV Access/Parking
Total Parking Spaces 4
Building
Lot Description Central Location, Level, Near Golf Course
Building Description Frame Wood,Insulation: Ceiling,Insulation: Walls, Rancher
Faces West
Foundation Poured Concrete
Sewer Sewer Connected
Water Municipal
Structure Type Frame Wood,Insulation: Ceiling,Insulation: Walls
Others
Tax ID 003-651-657
Ownership Freehold
Pets Description Aquariums, Birds, Caged Mammals, Cats, Dogs
Read Less
Want to know what your home might be worth? Contact us for a FREE valuation!

Our team is ready to help you sell your home for the highest possible price ASAP
Bought with Royal LePage Advance Realty






