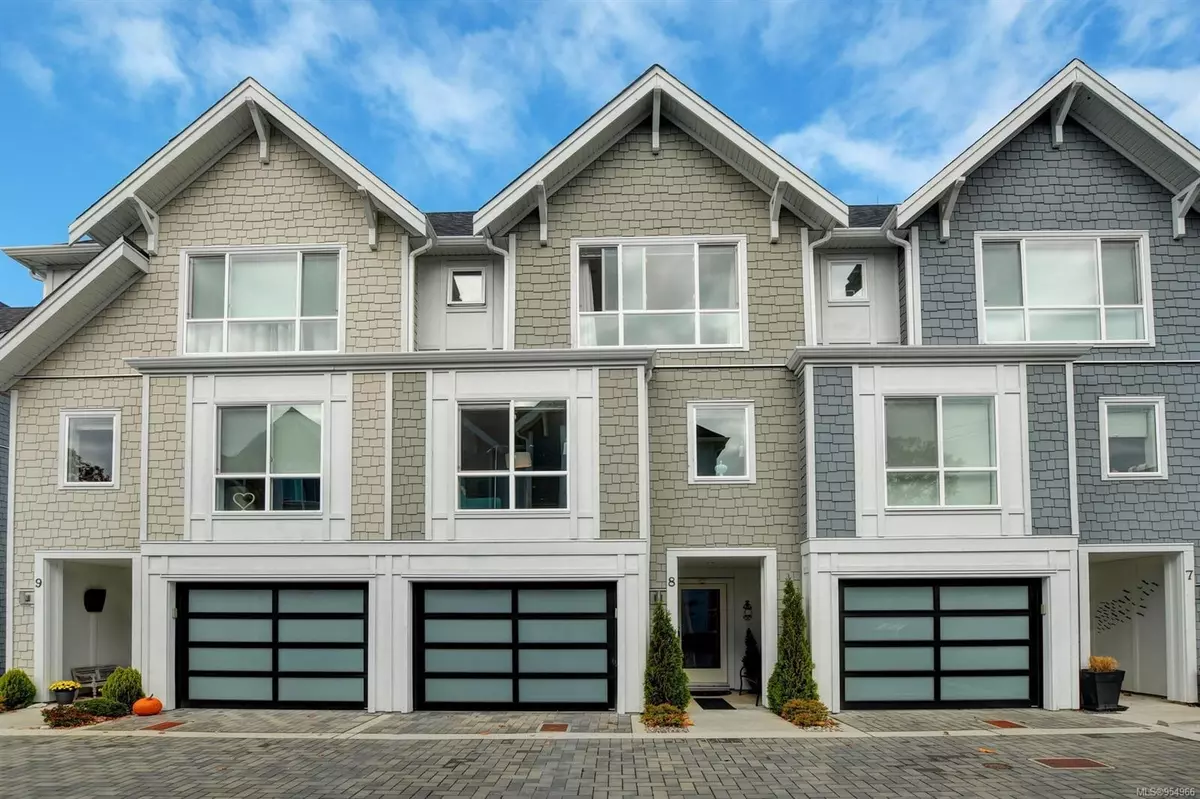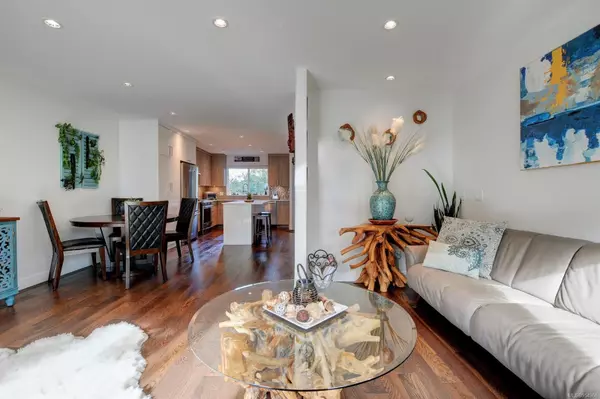$982,000
$998,000
1.6%For more information regarding the value of a property, please contact us for a free consultation.
1032 Cloverdale Ave #8 Saanich, BC V8X 2T9
3 Beds
4 Baths
1,593 SqFt
Key Details
Sold Price $982,000
Property Type Townhouse
Sub Type Row/Townhouse
Listing Status Sold
Purchase Type For Sale
Square Footage 1,593 sqft
Price per Sqft $616
MLS Listing ID 954966
Sold Date 08/15/24
Style Main Level Entry with Upper Level(s)
Bedrooms 3
HOA Fees $335/mo
Rental Info Unrestricted
Year Built 2018
Annual Tax Amount $4,320
Tax Year 2023
Lot Size 1,742 Sqft
Acres 0.04
Property Description
Proudly presenting this impeccable 3 bedroom + 3.5 bathroom townhome. Rarely offered on the market, this bright and spacious home has a fabulous flow for everyday living and entertaining. Move-in-ready and located in a vibrant, amenity rich community. Within a blink of an eye you're downtown, Uptown, Whole Foods or hitting the highway for a mini-vacation! There are plenty of highly regarded schools, parks, gyms, restaurants, shopping and so much more! Designed and built by SEBA Construction in 2018, these homes have well-thought-out floor plans designed for how you want to live. A snapshot of features include: energy efficient Westeck Windows, engineered hardwood floors, lovely quartz countertops throughout, energy-star Kitchen Aid stainless steel appliances, hot water on demand heat pump + air conditioning, EV friendly, covered balcony + fully fenced backyard. This home is in impeccable condition and ready to be cherished by its new owners.
Location
Province BC
County Capital Regional District
Area Se Quadra
Zoning RT-4
Direction South
Rooms
Basement Finished, Walk-Out Access, With Windows
Kitchen 1
Interior
Interior Features Closet Organizer, Dining/Living Combo, Eating Area, Storage
Heating Baseboard, Electric, Heat Pump, Natural Gas, Radiant Floor, Other
Cooling Air Conditioning
Flooring Carpet, Hardwood, Tile, Wood
Fireplaces Number 1
Fireplaces Type Gas, Living Room
Equipment Central Vacuum, Electric Garage Door Opener
Fireplace 1
Window Features Blinds,Insulated Windows,Screens,Vinyl Frames,Window Coverings
Appliance Dishwasher, F/S/W/D, Garburator, Microwave, Oven/Range Gas
Laundry In Unit
Exterior
Exterior Feature Balcony, Balcony/Patio, Fencing: Full, Garden, Low Maintenance Yard, Sprinkler System
Garage Spaces 1.0
Utilities Available Cable To Lot, Electricity To Lot, Garbage, Natural Gas To Lot, Phone To Lot, Recycling
Amenities Available Private Drive/Road, Street Lighting, Other
Roof Type Fibreglass Shingle
Handicap Access Accessible Entrance, Ground Level Main Floor, No Step Entrance
Parking Type Attached, EV Charger: Common Use - Installed, Garage, Guest, On Street
Total Parking Spaces 1
Building
Lot Description Level, Rectangular Lot, Serviced
Building Description Cement Fibre,Frame Wood,Insulation: Ceiling,Insulation: Walls,Shingle-Other,Stone,Wood, Main Level Entry with Upper Level(s)
Faces South
Story 3
Foundation Poured Concrete
Sewer Sewer To Lot
Water Municipal, To Lot
Architectural Style West Coast
Structure Type Cement Fibre,Frame Wood,Insulation: Ceiling,Insulation: Walls,Shingle-Other,Stone,Wood
Others
HOA Fee Include Garbage Removal,Hot Water,Insurance,Maintenance Grounds,Maintenance Structure,Property Management,Sewer,Water
Tax ID 030-533-376
Ownership Freehold/Strata
Pets Description Aquariums, Birds, Caged Mammals, Cats, Dogs
Read Less
Want to know what your home might be worth? Contact us for a FREE valuation!

Our team is ready to help you sell your home for the highest possible price ASAP
Bought with Coldwell Banker Oceanside Real Estate






