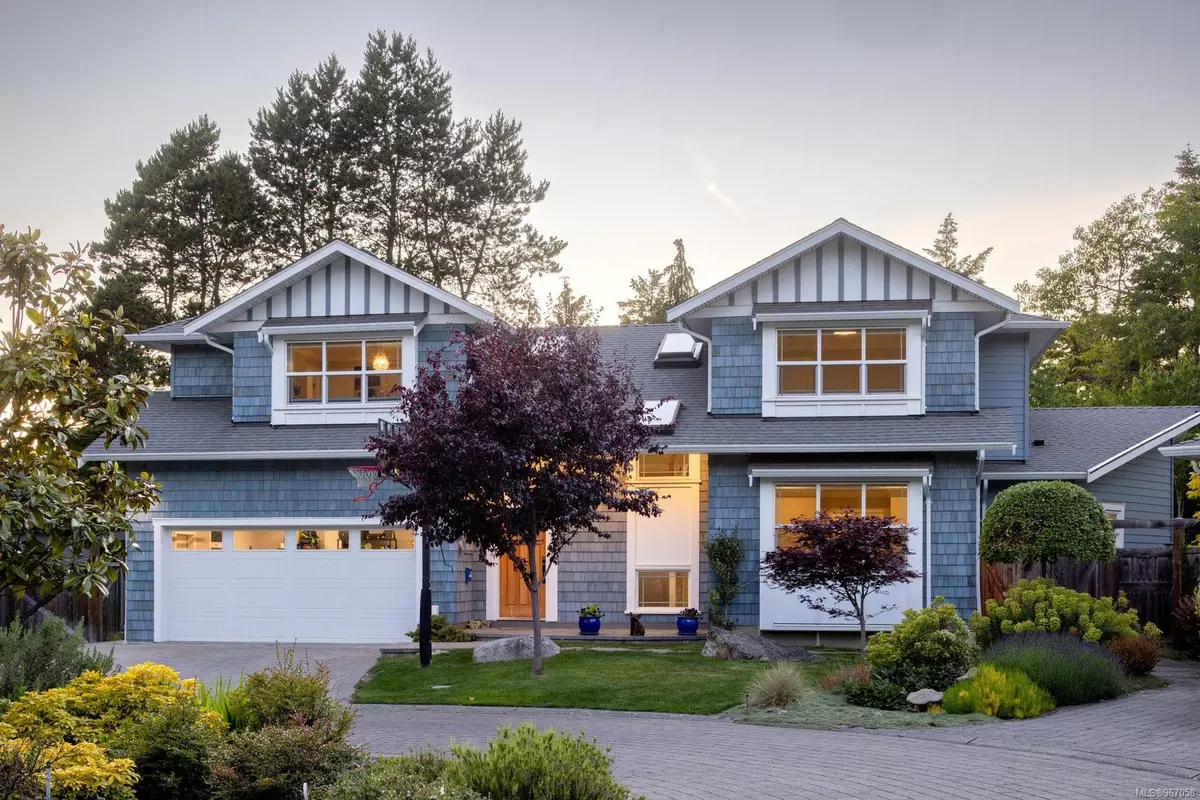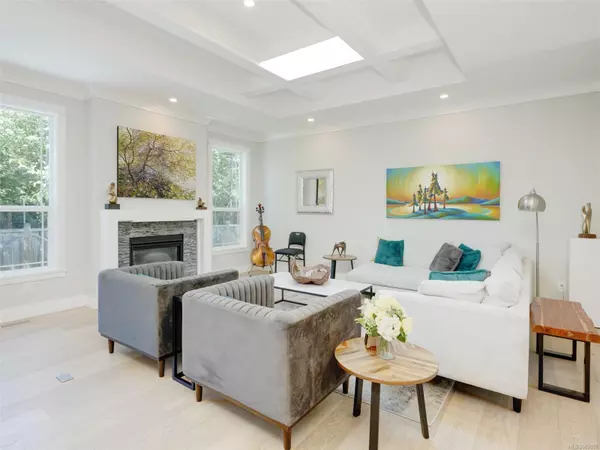$2,220,000
$2,298,000
3.4%For more information regarding the value of a property, please contact us for a free consultation.
2706 Stone's Throw Lane Saanich, BC V8N 0B1
5 Beds
5 Baths
3,739 SqFt
Key Details
Sold Price $2,220,000
Property Type Single Family Home
Sub Type Single Family Detached
Listing Status Sold
Purchase Type For Sale
Square Footage 3,739 sqft
Price per Sqft $593
MLS Listing ID 967058
Sold Date 08/15/24
Style Main Level Entry with Lower/Upper Lvl(s)
Bedrooms 5
HOA Fees $64/mo
Rental Info Unrestricted
Year Built 2019
Annual Tax Amount $9,381
Tax Year 2023
Lot Size 7,405 Sqft
Acres 0.17
Property Description
West Coast style 5bed/5bath Home located on a quiet cul-de-sac steps to Cadboro Bay Beach & the Village. Offers an open & light filled main floor that flows out to your private rear deck & garden with hot tub; perfect for family gatherings & an entertainers dream. The modern kitchen has quartz counters, ss appl incl a gas range & a large island with bar seating for casual dining. There is a primary bedroom on the main floor with ensuite & walk-in closet as well as a large office/family room, laundry & 2 pc bath. Heading upstairs there is another primary bedroom with ensuite along with 2 more beds & bathroom. The lower level has a 5th bed & bath for a potential in-law suite & a family room w wet bar. Other features in this thoughtfully constructed home are gas fireplace, crown molding, 10 ft coffered ceilings, skylights, heat pump, irrigation, 2 car garage & loads of storage. Walking distance to Gyro Park, Cadboro Bay Village & all levels of schools including the University of Victoria.
Location
Province BC
County Capital Regional District
Area Se Cadboro Bay
Direction East
Rooms
Basement Crawl Space, Finished, Walk-Out Access, With Windows
Main Level Bedrooms 1
Kitchen 1
Interior
Interior Features Bar, Dining/Living Combo, French Doors, Soaker Tub, Storage, Wine Storage
Heating Forced Air, Heat Pump, Natural Gas
Cooling Air Conditioning
Flooring Carpet, Hardwood, Laminate, Tile
Fireplaces Number 1
Fireplaces Type Living Room
Equipment Central Vacuum, Electric Garage Door Opener, Sump Pump
Fireplace 1
Window Features Skylight(s),Window Coverings
Appliance Dishwasher, Dryer, Hot Tub, Microwave, Oven/Range Gas, Range Hood, Refrigerator, Washer, See Remarks
Laundry In House
Exterior
Exterior Feature Balcony/Patio, Fencing: Full, Low Maintenance Yard, Sprinkler System
Garage Spaces 2.0
Utilities Available See Remarks
Roof Type Asphalt Shingle
Handicap Access Ground Level Main Floor, Primary Bedroom on Main
Parking Type Attached, Garage Double
Total Parking Spaces 2
Building
Lot Description Cul-de-sac, Easy Access, Family-Oriented Neighbourhood, Recreation Nearby, Rectangular Lot, Shopping Nearby
Building Description Frame Wood,Insulation: Ceiling,Insulation: Walls,Shingle-Wood, Main Level Entry with Lower/Upper Lvl(s)
Faces East
Foundation Poured Concrete
Sewer Sewer Connected
Water Municipal
Architectural Style West Coast
Additional Building Potential
Structure Type Frame Wood,Insulation: Ceiling,Insulation: Walls,Shingle-Wood
Others
HOA Fee Include Water
Tax ID 028-272-099
Ownership Freehold/Strata
Acceptable Financing Purchaser To Finance
Listing Terms Purchaser To Finance
Pets Description Aquariums, Birds, Caged Mammals, Cats, Dogs, Number Limit
Read Less
Want to know what your home might be worth? Contact us for a FREE valuation!

Our team is ready to help you sell your home for the highest possible price ASAP
Bought with Engel & Volkers Vancouver Island






