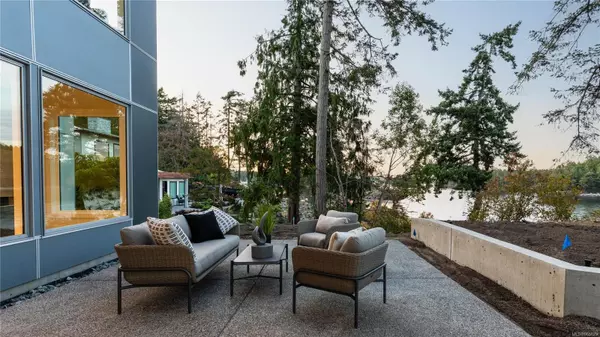$3,615,000
$3,690,000
2.0%For more information regarding the value of a property, please contact us for a free consultation.
2475 Tryon Rd North Saanich, BC V8L 5H8
3 Beds
3 Baths
3,629 SqFt
Key Details
Sold Price $3,615,000
Property Type Single Family Home
Sub Type Single Family Detached
Listing Status Sold
Purchase Type For Sale
Square Footage 3,629 sqft
Price per Sqft $996
MLS Listing ID 965829
Sold Date 08/14/24
Style Main Level Entry with Upper Level(s)
Bedrooms 3
Rental Info Unrestricted
Year Built 2023
Annual Tax Amount $9,428
Tax Year 2023
Lot Size 0.620 Acres
Acres 0.62
Property Description
Stunning, oceanfront estate embodies West Coast style & architecture - a masterpiece of engineering, custom-built with exceptional craftmanship. Nestled in a prestigious North Saanich neighborhood on a peaceful no-through road, this is one of the best waterfront opportunities in all of Victoria! The open-flow plan & soaring ceilings showcase spectacular ocean, mountain, & Island views. The gourmet kitchen features state-of-the-art appliances, abundant stone countertops, custom cabinetry, & a full pantry. Formal dining room provides a refined space for hosting. Expansive living room features a statement fireplace and floor-to-ceiling windows to enjoy the breathtaking ocean views. Primary suite features 5pc ensuite & walk-in closet. Spacious office and 2 more bedrooms with shared ensuite complete the upper floor. Outdoors, the waterfront patio is ideal for entertaining, whale watching and simply relaxing while embracing nature’s beauty. A true lifestyle retreat and a boater's heaven!
Location
Province BC
County Capital Regional District
Area Ns Curteis Point
Zoning R2
Direction West
Rooms
Basement None
Kitchen 1
Interior
Interior Features Cathedral Entry, Closet Organizer, Dining Room, Eating Area, Soaker Tub, Storage, Vaulted Ceiling(s), Winding Staircase
Heating Electric, Heat Pump, Propane
Cooling Air Conditioning
Flooring Hardwood, Tile
Fireplaces Number 1
Fireplaces Type Living Room
Equipment Central Vacuum Roughed-In, Electric Garage Door Opener, Other Improvements
Fireplace 1
Window Features Insulated Windows
Appliance Built-in Range, Dishwasher, Dryer, Microwave, Oven Built-In, Oven/Range Gas, Range Hood, Refrigerator, Washer, See Remarks
Laundry In House
Exterior
Exterior Feature Balcony/Patio, Fencing: Partial, Low Maintenance Yard, Outdoor Kitchen, Sprinkler System
Garage Spaces 3.0
Waterfront 1
Waterfront Description Ocean
View Y/N 1
View Ocean
Roof Type Asphalt Torch On
Handicap Access No Step Entrance
Parking Type Attached, Garage Triple, RV Access/Parking, Other
Total Parking Spaces 5
Building
Lot Description Easy Access, Marina Nearby, No Through Road, Quiet Area, Recreation Nearby, Shopping Nearby, Walk on Waterfront, See Remarks
Building Description Cement Fibre,Metal Siding, Main Level Entry with Upper Level(s)
Faces West
Foundation Poured Concrete
Sewer Septic System
Water Municipal
Architectural Style West Coast
Structure Type Cement Fibre,Metal Siding
Others
Tax ID 031-614-078
Ownership Freehold
Acceptable Financing Purchaser To Finance
Listing Terms Purchaser To Finance
Pets Description Aquariums, Birds, Caged Mammals, Cats, Dogs
Read Less
Want to know what your home might be worth? Contact us for a FREE valuation!

Our team is ready to help you sell your home for the highest possible price ASAP
Bought with RE/MAX Camosun






