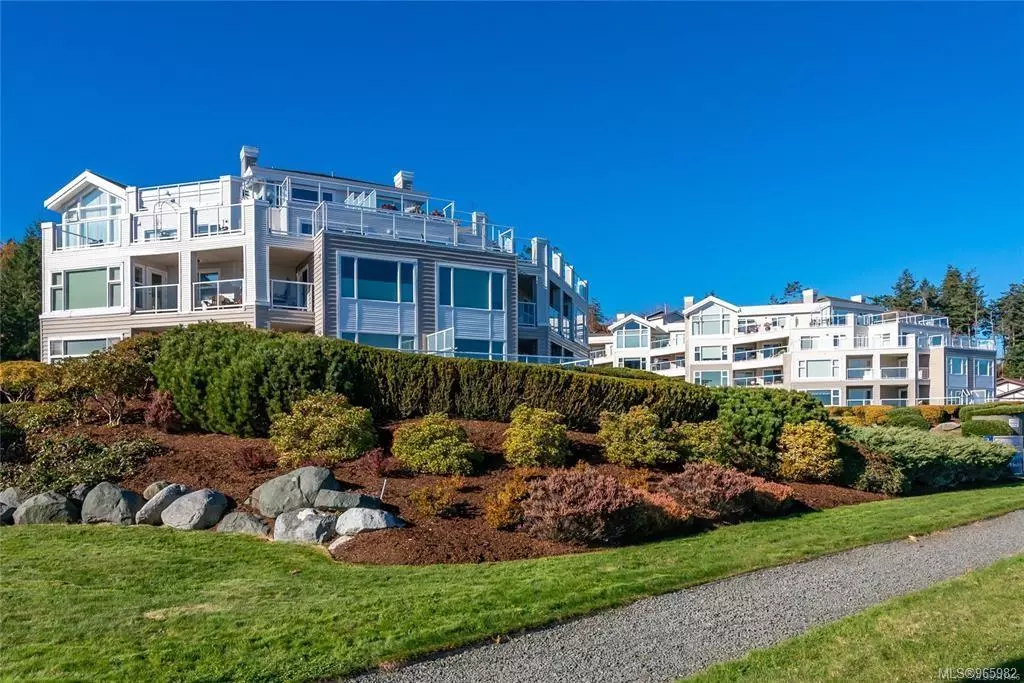$458,000
$464,900
1.5%For more information regarding the value of a property, please contact us for a free consultation.
350 Island Hwy S #309 Campbell River, BC V9W 1A5
2 Beds
2 Baths
1,320 SqFt
Key Details
Sold Price $458,000
Property Type Condo
Sub Type Condo Apartment
Listing Status Sold
Purchase Type For Sale
Square Footage 1,320 sqft
Price per Sqft $346
Subdivision Silver Seas
MLS Listing ID 965982
Sold Date 08/14/24
Style Condo
Bedrooms 2
HOA Fees $448/mo
Rental Info Unrestricted
Year Built 2006
Annual Tax Amount $4,040
Tax Year 2023
Lot Size 1,306 Sqft
Acres 0.03
Property Description
This 3rd floor 2 bdrm + den unit is one of the largest in this complex, with a spacious primary bedroom, walk-in closet & full 3-piece ensuite bathroom, along with a 2nd bedroom. The den in the back of the unit overlooks the greenspace behind, & could easily double as office space, TV room, or guest room. The open floorplan has a large kitchen with lots of cabinets, including an added pantry cupboard. The living room has the ocean view, gas fireplace, & access to the huge deck, and the dining room has french doors to the smaller "Juliet" patio overlooking the back greenspace. Other added-value features include extra cupboards added in the laundry room & Phantom screens on both patio doors offering a cool cross breeze. This unit is in the 3rd (newest) phase of the complex, and includes one underground parking space and storage locker. There is extra outdoor parking available for residents or guests, an underground car wash bay for residents as well as a guest suite and fitness room.
Location
Province BC
County Campbell River, City Of
Area Cr Campbell River Central
Zoning RM-3
Direction South
Rooms
Other Rooms Guest Accommodations
Basement None
Main Level Bedrooms 2
Kitchen 1
Interior
Interior Features Ceiling Fan(s), Controlled Entry, Dining/Living Combo, Elevator, Storage
Heating Baseboard, Electric
Cooling None
Flooring Mixed
Fireplaces Number 1
Fireplaces Type Gas
Equipment Electric Garage Door Opener
Fireplace 1
Window Features Vinyl Frames
Appliance Dishwasher, F/S/W/D, Garburator
Laundry In Unit
Exterior
Exterior Feature Balcony/Patio, Garden, Security System, Sprinkler System, Wheelchair Access
Garage Spaces 1.0
Utilities Available Garbage, Natural Gas To Lot, Recycling
Amenities Available Bike Storage, Common Area, Elevator(s), Fitness Centre, Guest Suite, Meeting Room, Secured Entry, Other
Waterfront 1
Waterfront Description Ocean
View Y/N 1
View Ocean
Roof Type Asphalt Shingle
Parking Type Garage, Guest, Open, Underground
Total Parking Spaces 1
Building
Lot Description Adult-Oriented Neighbourhood, Central Location, Irrigation Sprinkler(s), Landscaped, Serviced, Southern Exposure
Building Description Frame Wood,Vinyl Siding, Condo
Faces South
Story 4
Foundation Slab
Sewer Sewer Connected
Water Municipal
Additional Building Exists
Structure Type Frame Wood,Vinyl Siding
Others
HOA Fee Include Caretaker,Garbage Removal,Insurance,Maintenance Grounds,Maintenance Structure,Property Management,Recycling,Sewer,Water
Tax ID 026-500-078
Ownership Freehold/Strata
Pets Description Aquariums, Birds, Caged Mammals, Cats, Dogs, Number Limit, Size Limit
Read Less
Want to know what your home might be worth? Contact us for a FREE valuation!

Our team is ready to help you sell your home for the highest possible price ASAP
Bought with RE/MAX Ocean Pacific Realty (CX)






