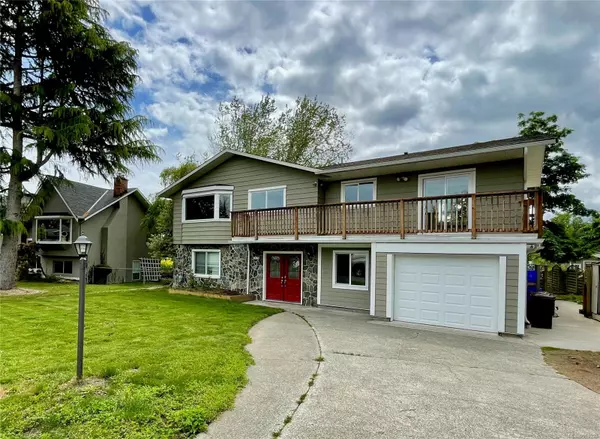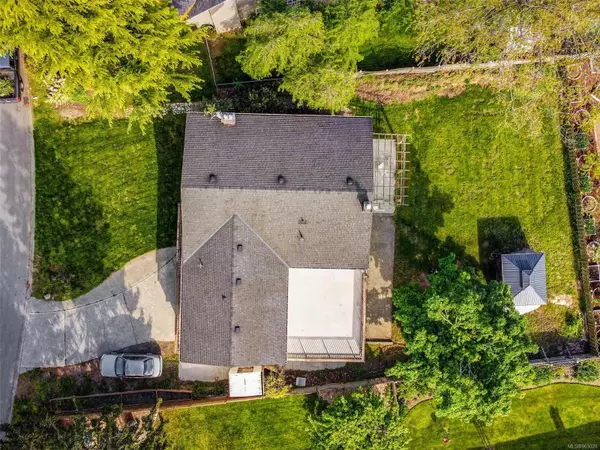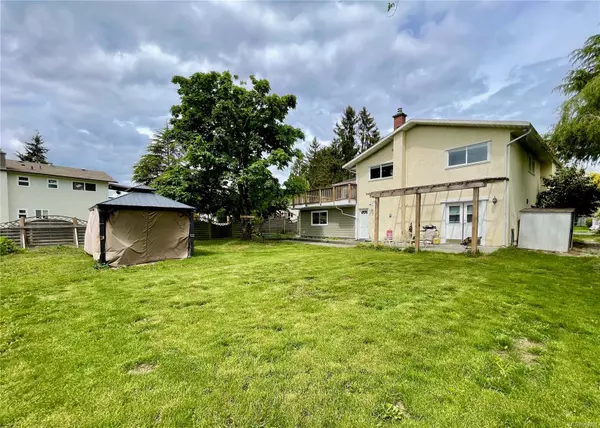$1,130,000
$1,199,900
5.8%For more information regarding the value of a property, please contact us for a free consultation.
1873 Farrell Cres Central Saanich, BC V8M 1K7
5 Beds
4 Baths
2,966 SqFt
Key Details
Sold Price $1,130,000
Property Type Single Family Home
Sub Type Single Family Detached
Listing Status Sold
Purchase Type For Sale
Square Footage 2,966 sqft
Price per Sqft $380
MLS Listing ID 963028
Sold Date 08/14/24
Style Ground Level Entry With Main Up
Bedrooms 5
Rental Info Unrestricted
Year Built 1975
Annual Tax Amount $4,978
Tax Year 2023
Lot Size 8,712 Sqft
Acres 0.2
Property Description
Welcome to this lovely updated home in the Village of Saanichton that offers an ideal setup for living upstairs and having two income producing suites downstairs. This home is located in a family friendly residential area within walking distance to amenities, has a large flat south facing backyard (0.20 of an acre), and a huge upstairs patio area to enjoy the outdoors. There's a total of 5 beds, 4 baths, 3 kitchens, and nearly 3000sqft of living space, including 2 self-contained 1-bedroom suites, perfect for extended family or rental income. The main upstairs living area features 3 bedrooms, a sun-room, full bathroom, an updated kitchen, open floor plan, upgraded natural gas fireplace and a master bedroom with walk-in closet and en-suite. Downstairs is the shared laundry/utility area and single car garage. Only one suite downstairs is rented and the other suite is vacant so you can rent it out, do a short-term rental or use it for your own use.
Location
Province BC
County Capital Regional District
Area Cs Saanichton
Direction North
Rooms
Basement Finished, Walk-Out Access, With Windows
Main Level Bedrooms 3
Kitchen 3
Interior
Interior Features Closet Organizer, Eating Area, Soaker Tub, Storage
Heating Electric, Forced Air, Natural Gas, Radiant Floor
Cooling None
Flooring Laminate, Tile, Vinyl, Wood
Fireplaces Number 2
Fireplaces Type Family Room, Gas, Living Room
Fireplace 1
Window Features Bay Window(s),Blinds,Screens
Appliance Dishwasher, F/S/W/D, Microwave, Refrigerator
Laundry In House
Exterior
Exterior Feature Balcony/Patio, Fenced
Garage Spaces 1.0
Roof Type Fibreglass Shingle
Parking Type Attached, Driveway, Garage, RV Access/Parking
Total Parking Spaces 5
Building
Lot Description Level, Rectangular Lot, Southern Exposure
Building Description Stone,Stucco,Wood, Ground Level Entry With Main Up
Faces North
Foundation Poured Concrete
Sewer Sewer To Lot
Water Municipal
Architectural Style Contemporary
Structure Type Stone,Stucco,Wood
Others
Tax ID 001-761-811
Ownership Freehold
Pets Description Aquariums, Birds, Caged Mammals, Cats, Dogs
Read Less
Want to know what your home might be worth? Contact us for a FREE valuation!

Our team is ready to help you sell your home for the highest possible price ASAP
Bought with Fair Realty






