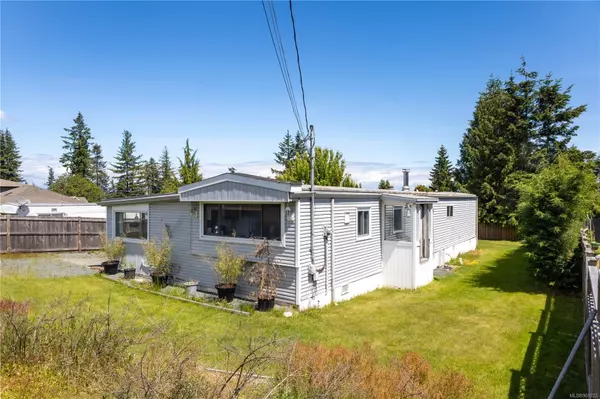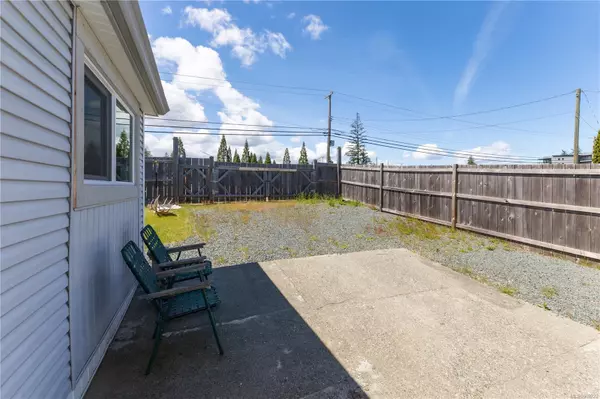$385,000
$399,900
3.7%For more information regarding the value of a property, please contact us for a free consultation.
619 Petersen Rd Campbell River, BC V9W 3H6
3 Beds
2 Baths
1,558 SqFt
Key Details
Sold Price $385,000
Property Type Manufactured Home
Sub Type Manufactured Home
Listing Status Sold
Purchase Type For Sale
Square Footage 1,558 sqft
Price per Sqft $247
MLS Listing ID 969222
Sold Date 08/14/24
Style Rancher
Bedrooms 3
Rental Info Unrestricted
Year Built 1974
Annual Tax Amount $3,653
Tax Year 2023
Lot Size 9,583 Sqft
Acres 0.22
Property Description
Reside just across from the Campbell River Golf Club and Velocity Lounge and Driving Range in a 3-bedroom, 2-bathroom mobile home featuring a large SHOP! The RM-2 zoning permits a range of multi-dwelling constructions. This single-wide mobile home includes a sizable extension, a cozy woodstove adjacent to the kitchen for chilly evenings, air conditioning for warmer days, and a spacious living room with expansive windows to bask in the afternoon sunlight. It accommodates a family comfortably with three bedrooms and two bathrooms. One bedroom features a new sliding door leading to the backyard. The fully fenced yard ensures privacy across a generous .22 acres, with ample room for RV and boat storage, plus a detached garage that doubles as a workshop. Conveniently located with bus transit nearby, Ripple Rock Elementary within walking distance, and extensive hiking trails in the vicinity. Ready for quick possession.
Location
Province BC
County Campbell River, City Of
Area Cr Campbell River West
Zoning RM-2
Direction West
Rooms
Basement Crawl Space
Main Level Bedrooms 3
Kitchen 1
Interior
Interior Features Soaker Tub
Heating Heat Pump, Propane, Wood
Cooling Air Conditioning
Fireplaces Number 1
Fireplaces Type Family Room, Wood Stove
Fireplace 1
Laundry In House
Exterior
Exterior Feature Balcony/Deck, Fencing: Full, Garden
Garage Spaces 1.0
Roof Type Membrane,Metal
Parking Type Additional, Detached, Driveway, Garage, RV Access/Parking
Total Parking Spaces 5
Building
Lot Description Central Location, Near Golf Course, Recreation Nearby, Shopping Nearby
Building Description Frame Wood,Vinyl Siding, Rancher
Faces West
Foundation Pillar/Post/Pier
Sewer Sewer Connected
Water Municipal
Structure Type Frame Wood,Vinyl Siding
Others
Tax ID 003-125-254
Ownership Freehold
Pets Description Aquariums, Birds, Caged Mammals, Cats, Dogs
Read Less
Want to know what your home might be worth? Contact us for a FREE valuation!

Our team is ready to help you sell your home for the highest possible price ASAP
Bought with RE/MAX Check Realty






