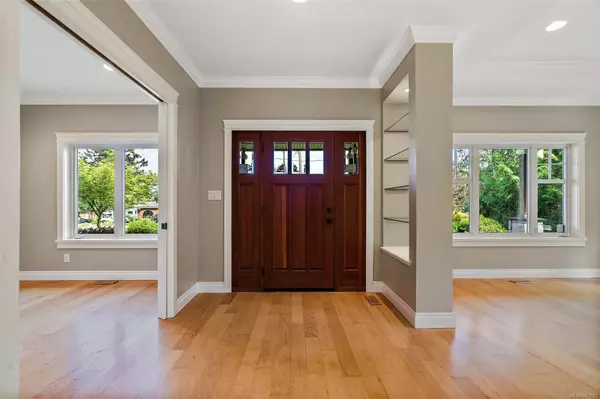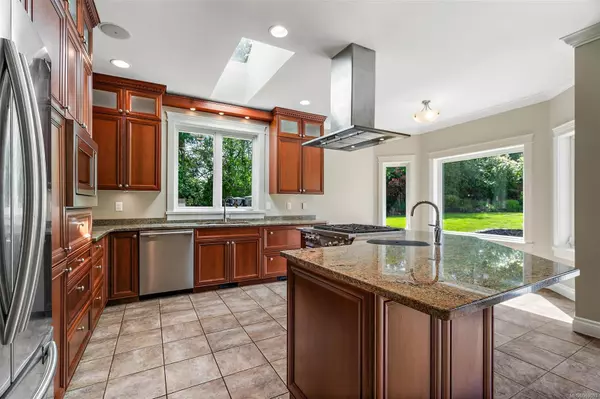$1,825,000
$1,849,999
1.4%For more information regarding the value of a property, please contact us for a free consultation.
8500 Aldous Terr North Saanich, BC V8L 1L1
3 Beds
3 Baths
2,397 SqFt
Key Details
Sold Price $1,825,000
Property Type Single Family Home
Sub Type Single Family Detached
Listing Status Sold
Purchase Type For Sale
Square Footage 2,397 sqft
Price per Sqft $761
MLS Listing ID 963593
Sold Date 08/09/24
Style Rancher
Bedrooms 3
Rental Info Unrestricted
Year Built 2004
Annual Tax Amount $4,513
Tax Year 2023
Lot Size 0.520 Acres
Acres 0.52
Property Description
OPEN HOUSE CANCELLED - Welcome to 8500 Aldous Terrace. This one level 3 bedroom, 3 bathroom home is located on the border of Central and North Saanich. Steps from some of the best of what both of these lovely neighbourhoods have to offer and only a short drive to Sidney; Sea Cider, quaint villages, fields and trails. This over 2300 sqft home boasts bright open living spaces, graciously sized rooms and an exquisite Chef's kitchen. The house sits on a flat 1/2 acre lot. A large patio, with gas hook-up, backs onto a well maintained yard and garden beds. Parking is a surplus, with a large driveway, attached double car garage and a detached garage / workshop. This oversized workshop, complete with 13' high ceiling, allows you the room to tinker with your latest projects or store your RV.
Location
Province BC
County Capital Regional District
Area Ns Bazan Bay
Direction East
Rooms
Other Rooms Workshop
Basement Crawl Space
Main Level Bedrooms 3
Kitchen 1
Interior
Interior Features Breakfast Nook, Closet Organizer, Dining/Living Combo, Jetted Tub, Storage, Workshop
Heating Electric, Forced Air, Heat Pump, Natural Gas
Cooling None
Flooring Carpet, Tile, Wood
Fireplaces Number 2
Fireplaces Type Gas
Equipment Central Vacuum, Electric Garage Door Opener, Security System
Fireplace 1
Window Features Insulated Windows,Screens,Skylight(s)
Appliance Dishwasher, Dryer, Garburator, Hot Tub, Microwave, Oven/Range Gas, Range Hood, Refrigerator, Washer
Laundry In House
Exterior
Exterior Feature Balcony/Patio, Garden, Sprinkler System
Garage Spaces 1.0
Roof Type Fibreglass Shingle
Handicap Access Ground Level Main Floor, Primary Bedroom on Main
Parking Type Attached, Detached, Driveway, Garage, RV Access/Parking
Total Parking Spaces 5
Building
Lot Description Irrigation Sprinkler(s), Quiet Area
Building Description Cement Fibre,Frame Wood,Insulation: Ceiling,Insulation: Walls, Rancher
Faces East
Foundation Poured Concrete
Sewer Sewer To Lot
Water Municipal
Architectural Style West Coast
Additional Building Potential
Structure Type Cement Fibre,Frame Wood,Insulation: Ceiling,Insulation: Walls
Others
Tax ID 025-666-100
Ownership Freehold
Pets Description Aquariums, Birds, Caged Mammals, Cats, Dogs
Read Less
Want to know what your home might be worth? Contact us for a FREE valuation!

Our team is ready to help you sell your home for the highest possible price ASAP
Bought with Royal LePage Coast Capital - Chatterton






