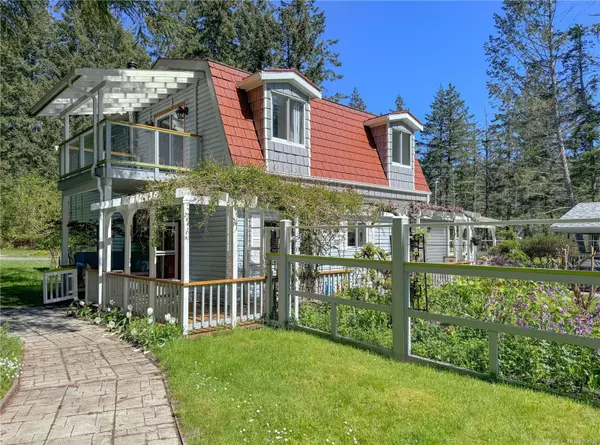$1,094,000
$1,100,000
0.5%For more information regarding the value of a property, please contact us for a free consultation.
1625 Perry Rd Gabriola Island, BC V0R 1X7
6 Beds
3 Baths
3,834 SqFt
Key Details
Sold Price $1,094,000
Property Type Single Family Home
Sub Type Single Family Detached
Listing Status Sold
Purchase Type For Sale
Square Footage 3,834 sqft
Price per Sqft $285
MLS Listing ID 961926
Sold Date 08/09/24
Style Main Level Entry with Upper Level(s)
Bedrooms 6
Rental Info Unrestricted
Year Built 1991
Annual Tax Amount $3,007
Tax Year 2022
Lot Size 5.000 Acres
Acres 5.0
Property Description
A beautiful, sunny acreage surrounds this spacious 3,144 sq.ft. home, workshop, and cottage on Gabriola Island! The 5-acre property with southern exposure offers a variety of landscapes to explore, from gorgeous gardens to clearings, forested areas, and a pond.It includes a 5-bedroom home with high ceilings, oak floors, custom bookshelves, a wood stove, heat pump, and a modern kitchen with ample storage and a live-edge bar. Bathrooms feature a 3-piece on the main floor and a luxurious 5-piece upstairs with a freestanding tub.The cottage offers a propane fireplace, deck, fenced area, and laundry. The workshop has concrete floors and French doors.Outdoors, find a covered deck, apple, plum, cherry trees, raised beds, and more.The property is well-equipped with too many upgrades to list, some of these features include 2 wells, cisterns, UV light, and filters, a Cummins Generator and a roof that was replaced in 2023.This property caters to those seeking a vibrant, self-sufficient lifestyle.
Location
Province BC
County Islands Trust
Area Isl Gabriola Island
Zoning LRR
Direction South
Rooms
Other Rooms Guest Accommodations, Workshop
Basement Other
Main Level Bedrooms 1
Kitchen 2
Interior
Interior Features Workshop
Heating Baseboard, Electric, Heat Pump
Cooling Air Conditioning
Flooring Mixed
Fireplaces Number 2
Fireplaces Type Propane, Wood Stove
Fireplace 1
Appliance Dishwasher, F/S/W/D
Laundry In House, In Unit
Exterior
Exterior Feature Balcony/Patio, Fencing: Partial, Garden
Carport Spaces 1
Utilities Available Compost, Electricity To Lot, Garbage, Phone Available, Recycling
Roof Type Fibreglass Shingle,Metal
Handicap Access Primary Bedroom on Main
Parking Type Carport, Driveway, RV Access/Parking
Total Parking Spaces 5
Building
Lot Description Acreage, Easy Access, Landscaped, Level, No Through Road, Private, Quiet Area, Recreation Nearby, Rural Setting, Southern Exposure
Building Description Frame Wood, Main Level Entry with Upper Level(s)
Faces South
Foundation Slab
Sewer Septic System
Water Cistern, Well: Drilled
Additional Building Exists
Structure Type Frame Wood
Others
Tax ID 000-672-645
Ownership Freehold
Pets Description Aquariums, Birds, Caged Mammals, Cats, Dogs
Read Less
Want to know what your home might be worth? Contact us for a FREE valuation!

Our team is ready to help you sell your home for the highest possible price ASAP
Bought with Oakwyn Realty Ltd






