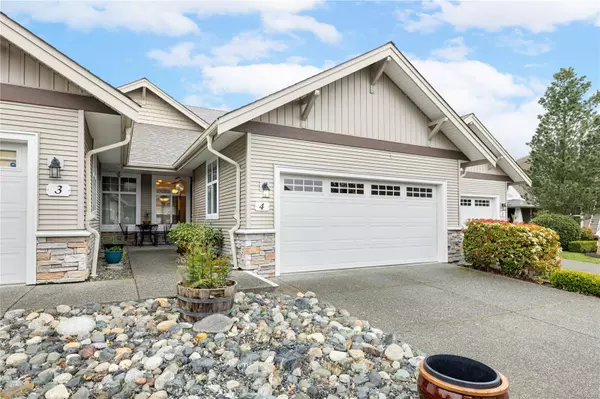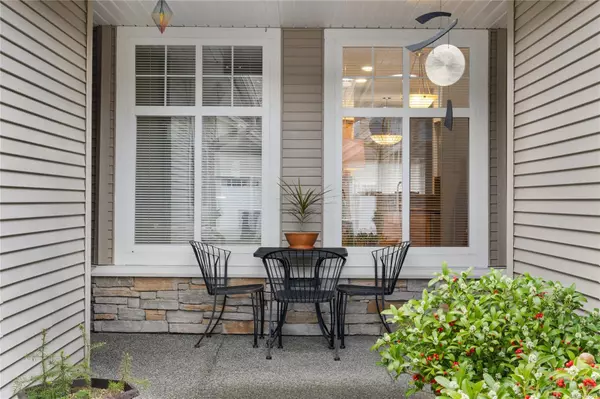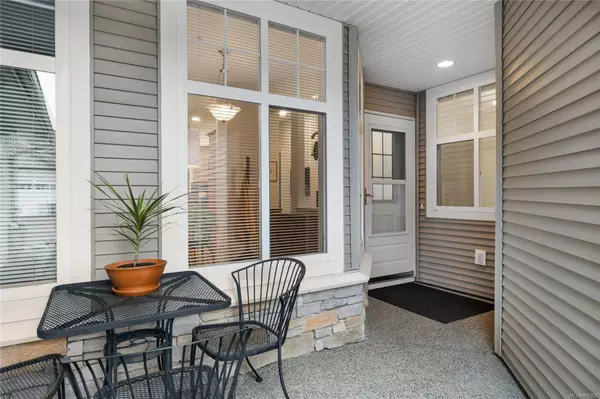$585,000
$585,000
For more information regarding the value of a property, please contact us for a free consultation.
631 Blenkin Ave #4 Parksville, BC V9P 2Z4
2 Beds
2 Baths
1,087 SqFt
Key Details
Sold Price $585,000
Property Type Townhouse
Sub Type Row/Townhouse
Listing Status Sold
Purchase Type For Sale
Square Footage 1,087 sqft
Price per Sqft $538
Subdivision Oceanwood Gardens
MLS Listing ID 960303
Sold Date 08/08/24
Style Rancher
Bedrooms 2
HOA Fees $397/mo
Rental Info Unrestricted
Year Built 2004
Annual Tax Amount $3,323
Tax Year 2023
Property Description
WELCOME TO CAREFREE LIVING in the lovely, 55+ gated community of Oceanwood Gardens. This well cared for, one level patio home offers 2 Bedrooms, 2 Bathrooms and a Den. The smartly designed, open floor plan features 12.5' vaulted ceilings in the light-filled Living Room and 9' ceilings in all others. Enjoy natural gas heat and fireplace, heated crawlspace with extra storage room and a sunny deck/patio with retractable awning. This home also features a large double car garage with a generous sized driveway. Your well behaved dog is welcome here with no size restrictions (who ever heard of a 20 lb. Golden Retriever?). Located close to shopping, beaches, 7 great golf courses and much more. Oh, and almost forgot to mention, Brand New Roof has just been installed in April '24. Call your Realtor and book a showing today!!
Location
Province BC
County Parksville, City Of
Area Pq Parksville
Zoning RS-2
Direction West
Rooms
Basement Crawl Space
Main Level Bedrooms 2
Kitchen 1
Interior
Interior Features Vaulted Ceiling(s)
Heating Forced Air, Natural Gas
Cooling None
Flooring Mixed
Fireplaces Number 1
Fireplaces Type Gas
Fireplace 1
Window Features Vinyl Frames
Appliance Dishwasher, F/S/W/D, Microwave
Laundry In Unit
Exterior
Exterior Feature Awning(s)
Garage Spaces 2.0
Roof Type Asphalt Shingle
Parking Type Garage Double, Guest
Total Parking Spaces 2
Building
Lot Description Adult-Oriented Neighbourhood, Gated Community, Marina Nearby, Near Golf Course, Shopping Nearby
Building Description Insulation All,Vinyl Siding, Rancher
Faces West
Story 1
Foundation Poured Concrete
Sewer Sewer Connected
Water Municipal
Architectural Style Patio Home
Structure Type Insulation All,Vinyl Siding
Others
HOA Fee Include Insurance,Maintenance Grounds,Maintenance Structure,Property Management
Tax ID 026-091-216
Ownership Freehold/Strata
Pets Description Cats, Dogs
Read Less
Want to know what your home might be worth? Contact us for a FREE valuation!

Our team is ready to help you sell your home for the highest possible price ASAP
Bought with Sutton Group West Coast Realty






