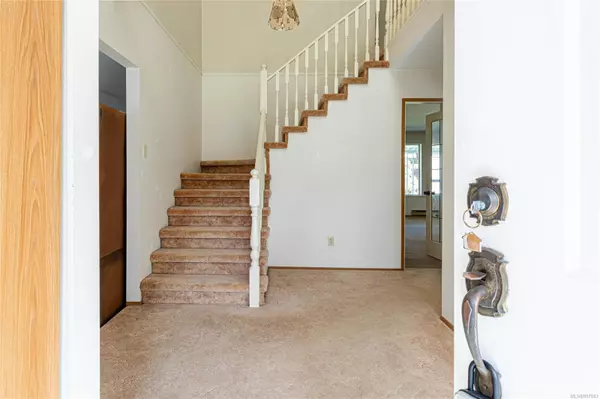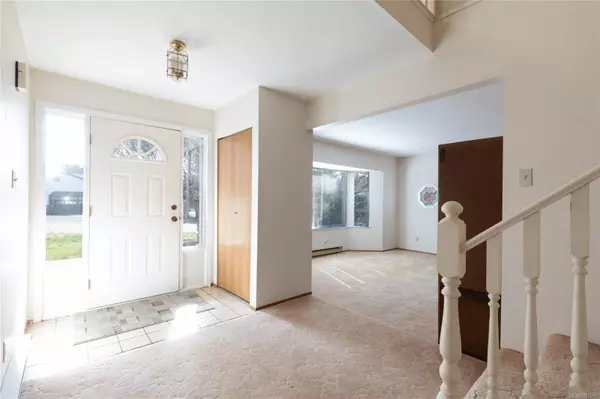$772,000
$824,800
6.4%For more information regarding the value of a property, please contact us for a free consultation.
507 Hawthorne Dr Qualicum Beach, BC V9K 1A5
3 Beds
3 Baths
2,129 SqFt
Key Details
Sold Price $772,000
Property Type Single Family Home
Sub Type Single Family Detached
Listing Status Sold
Purchase Type For Sale
Square Footage 2,129 sqft
Price per Sqft $362
MLS Listing ID 957843
Sold Date 08/07/24
Style Main Level Entry with Upper Level(s)
Bedrooms 3
Rental Info Unrestricted
Year Built 1986
Annual Tax Amount $4,320
Tax Year 2023
Lot Size 8,712 Sqft
Acres 0.2
Property Description
FANTASTIC QUALICUM BEACH OPPORTUNITY This 3 Bed, 3 Bath, 2129 sq ft Cape Cod-style home located minutes to town on a corner lot with RV/Boat space, awaits your personal touch. The fenced yard has raised gardens, greenhouse, & shed with its own access. This home accommodates both family living and or private guest space. Numerous windows enhance the home's airy ambiance. The generous open floor plan features: living & dining area with a brick fireplace, kitchen with plenty of counters, cabinets & garden window, plus a family room with wood stove and covered patio access for outdoor enjoyment. A convenient main floor primary suite awaits with bay window, walk-in closet, & shower ensuite along with a versatile laundry room/flex space. Upstairs, two additional dormer bedrooms and a family bath add character. Minutes from the Village Center, Heritage Forest, golf, and waterfront, this location offers endless possibilities. Don't miss out—make this house your dream home today! Meas. approx.
Location
Province BC
County Qualicum Beach, Town Of
Area Pq Qualicum Beach
Zoning R1
Direction South
Rooms
Basement None
Main Level Bedrooms 1
Kitchen 1
Interior
Interior Features Dining/Living Combo
Heating Baseboard, Electric
Cooling None
Flooring Mixed
Fireplaces Number 2
Fireplaces Type Family Room, Living Room, Wood Burning, Wood Stove
Fireplace 1
Window Features Bay Window(s),Skylight(s)
Appliance Dishwasher, F/S/W/D
Laundry In House
Exterior
Exterior Feature Balcony/Deck, Fencing: Full
Garage Spaces 1.0
Roof Type Asphalt Shingle
Parking Type Attached, Garage
Total Parking Spaces 4
Building
Lot Description Central Location, Easy Access, Landscaped, Level, Marina Nearby, Near Golf Course, Recreation Nearby, Serviced, Shopping Nearby
Building Description Frame Wood,Vinyl Siding, Main Level Entry with Upper Level(s)
Faces South
Foundation Slab
Sewer Sewer Connected
Water Municipal
Structure Type Frame Wood,Vinyl Siding
Others
Tax ID 000-276-057
Ownership Freehold
Pets Description Aquariums, Birds, Caged Mammals, Cats, Dogs
Read Less
Want to know what your home might be worth? Contact us for a FREE valuation!

Our team is ready to help you sell your home for the highest possible price ASAP
Bought with Royal LePage Parksville-Qualicum Beach Realty (PK)






