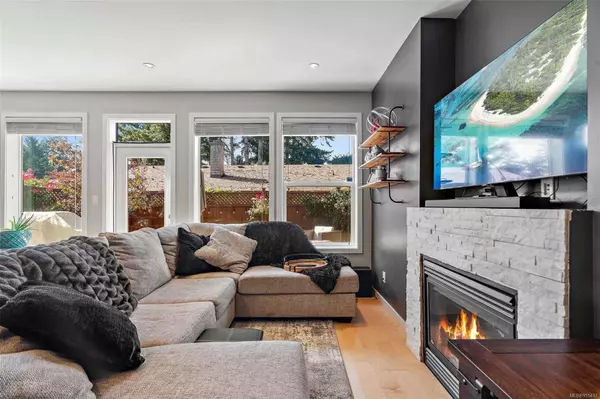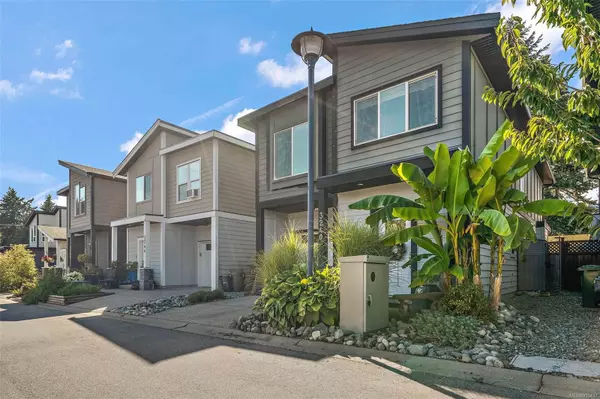$859,000
$869,000
1.2%For more information regarding the value of a property, please contact us for a free consultation.
3240 Navy Crt Langford, BC V9C 2N2
3 Beds
3 Baths
1,937 SqFt
Key Details
Sold Price $859,000
Property Type Single Family Home
Sub Type Single Family Detached
Listing Status Sold
Purchase Type For Sale
Square Footage 1,937 sqft
Price per Sqft $443
MLS Listing ID 955417
Sold Date 08/06/24
Style Main Level Entry with Upper Level(s)
Bedrooms 3
HOA Fees $60/mo
Rental Info Unrestricted
Year Built 2013
Annual Tax Amount $3,595
Tax Year 2023
Lot Size 2,613 Sqft
Acres 0.06
Lot Dimensions 30 ft wide
Property Description
OPEN HOUSE SUNDAY 12-2...& PRICE REDUCED TO SELL! One of just 7 properties on the cul-de-sac, this stylish, quality 3 bed/3 bath +office detached home with beautiful west-facing back yard is a must see. Enjoy 1937 sqft of West Coast living. This light-filled home offers style and comfort, with bright living room, gas fireplace, a large cozy upper family room, high ceilings, large windows, maple floors, quartz countertops, and open-concept living. The master bedroom will be your sanctuary, with vaulted ceilings, a spacious walk-in closet, and an ensuite with dual vanity sinks. Other features include a dedicated home office (with in-built desk, storage and bookshelves), wired networking in every room, "smart home" switches and Nest doorbell, tankless on-demand hot water, and gas connection for a range upgrade. You'll love the fully fenced, private yard, with large patio and gas BBQ —envision serene moments or lively gatherings.
Location
Province BC
County Capital Regional District
Area La Walfred
Direction East
Rooms
Other Rooms Storage Shed
Basement None
Kitchen 1
Interior
Interior Features Bar, Closet Organizer, Dining/Living Combo, Vaulted Ceiling(s)
Heating Baseboard, Electric, Natural Gas
Cooling None
Flooring Carpet, Tile, Wood
Fireplaces Number 1
Fireplaces Type Gas, Living Room
Equipment Central Vacuum Roughed-In
Fireplace 1
Window Features Insulated Windows,Vinyl Frames
Appliance Dishwasher, F/S/W/D, Microwave
Laundry In House
Exterior
Exterior Feature Balcony/Patio, Fencing: Full
Garage Spaces 1.0
Utilities Available Cable To Lot, Natural Gas To Lot
Amenities Available Private Drive/Road
Roof Type Fibreglass Shingle
Handicap Access Ground Level Main Floor
Parking Type Attached, Driveway, Garage
Total Parking Spaces 2
Building
Lot Description Cul-de-sac, Irrigation Sprinkler(s), Landscaped
Building Description Cement Fibre,Frame Wood, Main Level Entry with Upper Level(s)
Faces East
Story 2
Foundation Poured Concrete
Sewer Sewer Connected
Water Municipal
Architectural Style Contemporary
Structure Type Cement Fibre,Frame Wood
Others
Tax ID 029-098-564
Ownership Freehold/Strata
Pets Description Aquariums, Birds, Caged Mammals, Cats, Dogs, Number Limit
Read Less
Want to know what your home might be worth? Contact us for a FREE valuation!

Our team is ready to help you sell your home for the highest possible price ASAP
Bought with Engel & Volkers Vancouver Island






