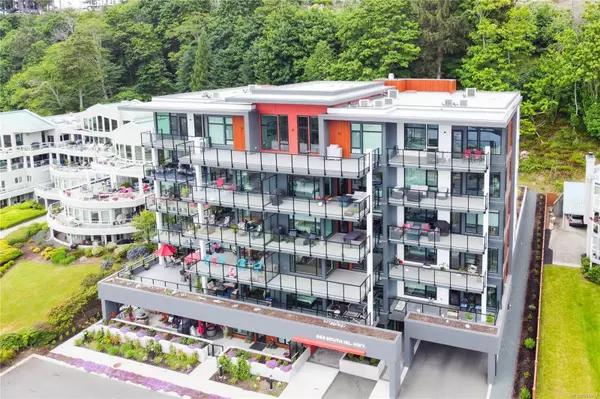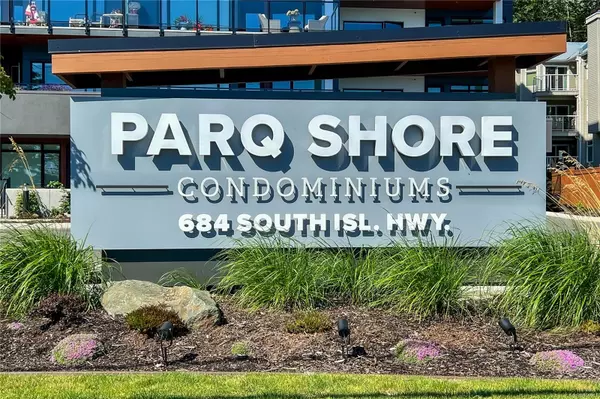$668,000
$674,800
1.0%For more information regarding the value of a property, please contact us for a free consultation.
684 Island Hwy S #203 Campbell River, BC V9W 1A6
2 Beds
2 Baths
1,164 SqFt
Key Details
Sold Price $668,000
Property Type Condo
Sub Type Condo Apartment
Listing Status Sold
Purchase Type For Sale
Square Footage 1,164 sqft
Price per Sqft $573
Subdivision Parq Shore
MLS Listing ID 966957
Sold Date 08/02/24
Style Condo
Bedrooms 2
HOA Fees $410/mo
Rental Info Unrestricted
Year Built 2021
Annual Tax Amount $3,019
Tax Year 2022
Property Sub-Type Condo Apartment
Property Description
Premiere OCEAN VIEW, 2 beds, 2 full baths, like brand new! Ocean & mountain views enjoyed from the main living
area, primary bedroom and very private deck where you can view amazing sunrises, endless marine traffic and enjoy
the winter storms. Quartz adorns all the counters, kitchen island is a dream for entertaining friends, stainless
appliances and custom cabinets. Extra storage in the laundry room. Welcoming entry that has ample room for an
office and is often used for this purpose. Primary is king sized, ensuite bath has heated floors, double sinks,
luxurious with separate bath & a glass enclosed shower. Enjoy your very private deck where you are free to bbq, sit
around a fire table and entertain guests! Steps away on the 2nd floor is the full gym, community social lounge &
community back patio. The most convenient location to enjoy the amenities. Bike storage, elevator, storage locker, underground parking. Across from the Seawalk & Rotary Beach Park.
Location
Province BC
County Campbell River, City Of
Area Cr Campbell River Central
Zoning RM-3
Direction East
Rooms
Basement None
Main Level Bedrooms 2
Kitchen 1
Interior
Interior Features Dining/Living Combo, Eating Area, Soaker Tub
Heating Baseboard, Electric, Heat Pump
Cooling Air Conditioning
Flooring Laminate
Window Features Blinds,Vinyl Frames
Appliance Dishwasher, F/S/W/D, Freezer, Microwave
Laundry In Unit
Exterior
Exterior Feature Balcony/Patio, Garden, Lighting, Sprinkler System, Wheelchair Access
Parking Features Underground
Amenities Available Common Area, Elevator(s), Fitness Centre, Meeting Room, Recreation Room, Secured Entry, Storage Unit
View Y/N 1
View Ocean
Roof Type Membrane
Handicap Access Accessible Entrance
Total Parking Spaces 1
Building
Lot Description Irrigation Sprinkler(s), Landscaped, Recreation Nearby
Building Description Frame Wood, Condo
Faces East
Story 6
Foundation Poured Concrete
Sewer Sewer Connected
Water Municipal
Structure Type Frame Wood
Others
HOA Fee Include Garbage Removal,Insurance,Maintenance Grounds,Maintenance Structure,Recycling,Sewer,Water
Tax ID 031-365-931
Ownership Freehold/Strata
Pets Allowed Aquariums, Birds, Caged Mammals, Cats, Dogs, Number Limit, Size Limit
Read Less
Want to know what your home might be worth? Contact us for a FREE valuation!

Our team is ready to help you sell your home for the highest possible price ASAP
Bought with Realpro Real Estate Services Inc.






