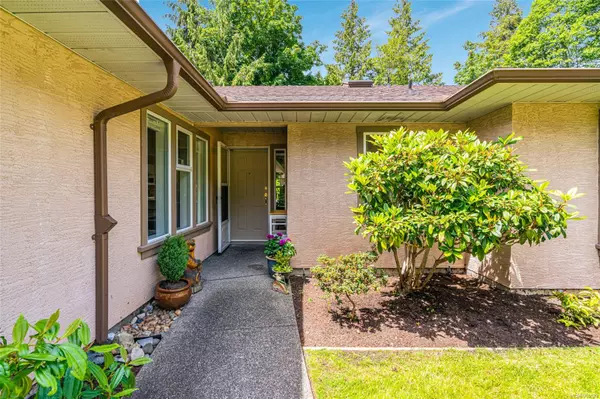$640,000
$649,000
1.4%For more information regarding the value of a property, please contact us for a free consultation.
810 Chestnut St #20 Qualicum Beach, BC V9K 2M6
2 Beds
2 Baths
1,388 SqFt
Key Details
Sold Price $640,000
Property Type Townhouse
Sub Type Row/Townhouse
Listing Status Sold
Purchase Type For Sale
Square Footage 1,388 sqft
Price per Sqft $461
Subdivision Westwood Estates
MLS Listing ID 968529
Sold Date 08/01/24
Style Rancher
Bedrooms 2
HOA Fees $436/mo
Rental Info Unrestricted
Annual Tax Amount $3,031
Tax Year 2021
Property Description
Located in the serene Westwood Estates, a 55+ complex in Qualicum Beach, this 1,388 sq ft home is a budget friendly opportunity to downsize into a beautiful community. This two-bedroom, two-bathroom residence boasts hardwood flooring, stone countertops, and a cozy gas fireplace. The primary suite features a 4 pc ensuite and walk-in closet. The single car garage offers extra storage opportunity with built in shelving. The extremely private backyard backs onto a natural forested green belt for ensured tranquility. This well-run, self-managed strata is pet friendly and includes an RV storage area. The home features newly updated hot water tank, fridge and dishwasher. Don’t miss out on this beautiful place to call your own in Qualicum Beach.
Location
Province BC
County Qualicum Beach, Town Of
Area Pq Qualicum Beach
Direction East
Rooms
Basement None
Main Level Bedrooms 2
Kitchen 1
Interior
Interior Features Closet Organizer, Dining/Living Combo
Heating Baseboard, Electric
Cooling None
Flooring Hardwood, Tile
Fireplaces Number 1
Fireplaces Type Gas
Equipment Electric Garage Door Opener
Fireplace 1
Window Features Vinyl Frames
Appliance F/S/W/D
Laundry In Unit
Exterior
Exterior Feature Balcony/Patio, Low Maintenance Yard, Sprinkler System
Garage Spaces 1.0
Utilities Available Garbage, Natural Gas To Lot, Underground Utilities
Roof Type Asphalt Shingle
Handicap Access Accessible Entrance, Ground Level Main Floor, No Step Entrance, Primary Bedroom on Main, Wheelchair Friendly
Parking Type Garage, Guest, RV Access/Parking
Total Parking Spaces 10
Building
Lot Description Adult-Oriented Neighbourhood, Central Location, Curb & Gutter, Easy Access, Irrigation Sprinkler(s), Landscaped, Level, Marina Nearby, Near Golf Course, Private, Quiet Area, Recreation Nearby, Serviced, Shopping Nearby
Building Description Frame Wood,Insulation All,Stucco, Rancher
Faces East
Story 1
Foundation Slab
Sewer Sewer Connected
Water Municipal
Structure Type Frame Wood,Insulation All,Stucco
Others
HOA Fee Include Insurance,Maintenance Grounds
Restrictions Easement/Right of Way,Restrictive Covenants
Tax ID 018-988-369
Ownership Freehold/Strata
Pets Description Cats, Dogs
Read Less
Want to know what your home might be worth? Contact us for a FREE valuation!

Our team is ready to help you sell your home for the highest possible price ASAP
Bought with eXp Realty






