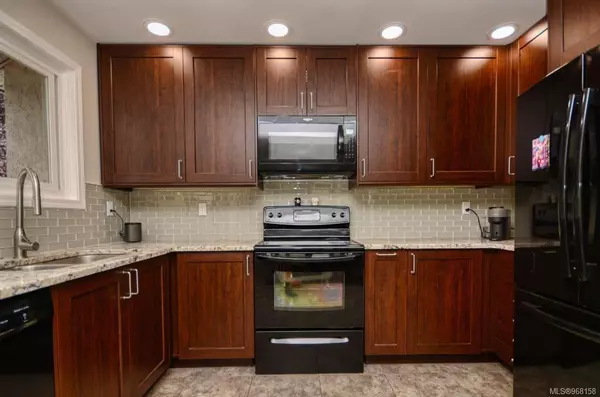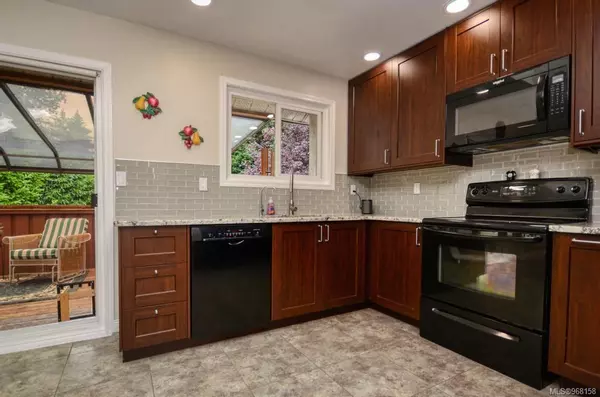$1,083,000
$1,149,900
5.8%For more information regarding the value of a property, please contact us for a free consultation.
8002 Galbraith Cres Central Saanich, BC V8M 1K4
5 Beds
3 Baths
1,975 SqFt
Key Details
Sold Price $1,083,000
Property Type Single Family Home
Sub Type Single Family Detached
Listing Status Sold
Purchase Type For Sale
Square Footage 1,975 sqft
Price per Sqft $548
MLS Listing ID 968158
Sold Date 08/01/24
Style Split Entry
Bedrooms 5
Rental Info Unrestricted
Year Built 1976
Annual Tax Amount $4,462
Tax Year 2023
Lot Size 9,583 Sqft
Acres 0.22
Lot Dimensions 90 ft wide x 107 ft deep
Property Description
This beautiful 5 bd, 2.5 bath family home is perfectly placed at the end of a cul-de-sac, in a very quiet neighbourhood in Saanichton close to stores and shopping, and is perfect for a multi-generational family, since it has a bright & cozy 2 bd legal rental suite. The back yard is large, has 2 sheds, garden areas, many different types of fruit trees (Fig, Cherry, Nectarine, Apple, Hazelnut) plus large hedge type privacy trees, as well as a huge 19 x 10 covered deck for barbeques and larger intimate gatherings. The side driveway with a gate allows an RV and a boat to be parked on the level bricked area that currently has a covered gazebo structure. The home itself has a new roof, renovated kitchen, vinyl windows, 2 gas fireplaces, heat pump, and on demand hot water. Buy this home with rental income or invite a friend or relative to do a "Shared Home Ownership" "Joint Venture" with you. This home with legal suite could be split 55%-45% (home ownership for 2 parties)
Location
Province BC
County Capital Regional District
Area Cs Saanichton
Direction East
Rooms
Other Rooms Guest Accommodations, Storage Shed, Workshop
Basement Finished, Full, Walk-Out Access, With Windows, Other
Main Level Bedrooms 3
Kitchen 2
Interior
Interior Features Eating Area, Jetted Tub, Storage, Workshop
Heating Forced Air, Heat Pump, Natural Gas
Cooling Air Conditioning, Central Air, Other
Flooring Carpet, Hardwood, Tile, Wood
Fireplaces Number 2
Fireplaces Type Family Room, Gas, Living Room
Fireplace 1
Window Features Vinyl Frames
Appliance Dishwasher, F/S/W/D, Jetted Tub, Microwave, Oven/Range Electric, Refrigerator
Laundry In House, In Unit
Exterior
Exterior Feature Balcony/Deck, Fencing: Full, Garden
Garage Spaces 1.0
Utilities Available Natural Gas To Lot
Roof Type Fibreglass Shingle
Handicap Access Accessible Entrance, No Step Entrance, Primary Bedroom on Main, Wheelchair Friendly
Parking Type Attached, Driveway, Garage, RV Access/Parking
Total Parking Spaces 4
Building
Lot Description Cul-de-sac, Easy Access, Family-Oriented Neighbourhood, Irregular Lot, Level, No Through Road, Pie Shaped Lot, Private, Quiet Area
Building Description Frame Wood,Stucco,Wood, Split Entry
Faces East
Foundation Poured Concrete
Sewer Sewer To Lot
Water Municipal
Additional Building Exists
Structure Type Frame Wood,Stucco,Wood
Others
Tax ID 000-028-568
Ownership Freehold
Acceptable Financing Purchaser To Finance
Listing Terms Purchaser To Finance
Pets Description Aquariums, Birds, Caged Mammals, Cats, Dogs
Read Less
Want to know what your home might be worth? Contact us for a FREE valuation!

Our team is ready to help you sell your home for the highest possible price ASAP
Bought with Pemberton Holmes Ltd - Sidney






