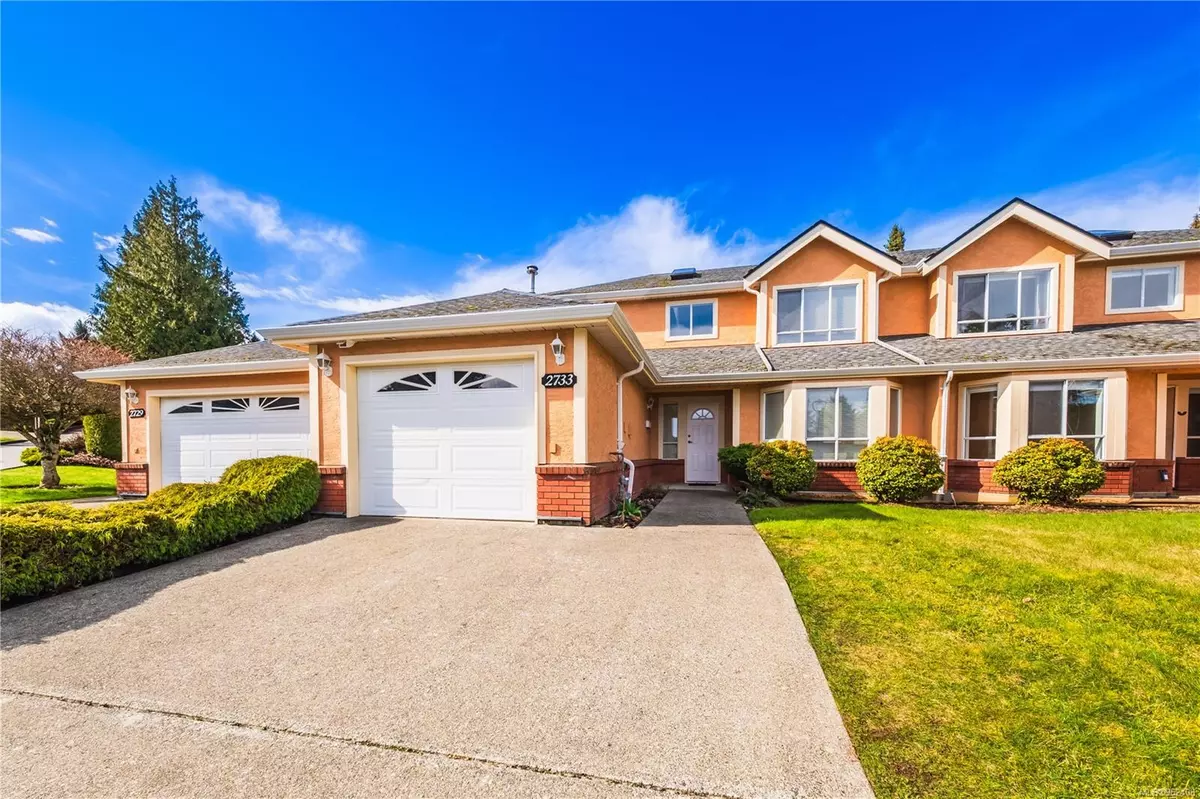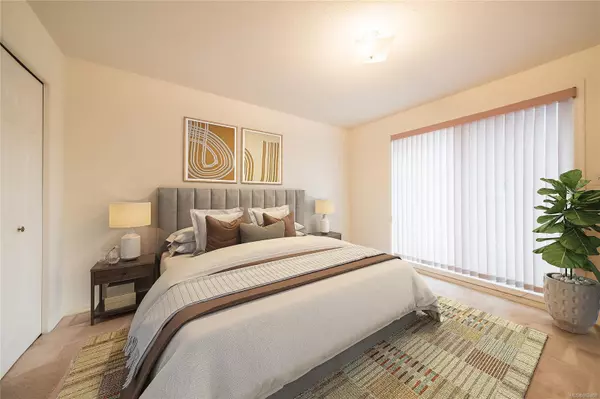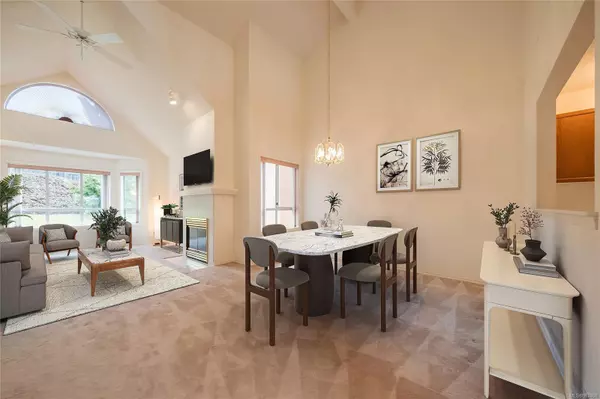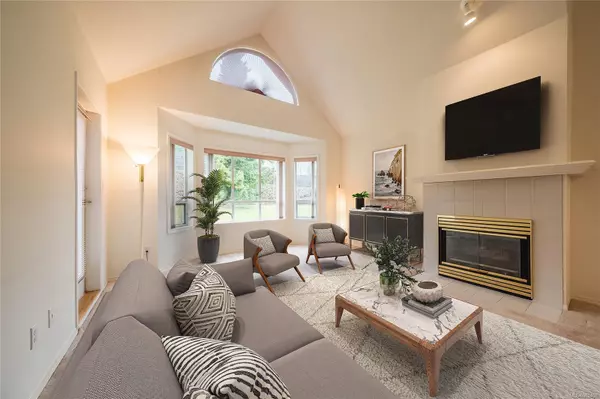$563,000
$569,000
1.1%For more information regarding the value of a property, please contact us for a free consultation.
2733 Keighley Rd Nanaimo, BC V9T 5X8
2 Beds
2 Baths
1,738 SqFt
Key Details
Sold Price $563,000
Property Type Townhouse
Sub Type Row/Townhouse
Listing Status Sold
Purchase Type For Sale
Square Footage 1,738 sqft
Price per Sqft $323
Subdivision Village On The Green
MLS Listing ID 962408
Sold Date 08/01/24
Style Main Level Entry with Upper Level(s)
Bedrooms 2
HOA Fees $614/mo
Rental Info Unrestricted
Year Built 1991
Annual Tax Amount $4,164
Tax Year 2023
Lot Size 2,178 Sqft
Acres 0.05
Property Description
Enjoy the peace & quiet and active lifestyle offered by this centrally-located Departure Bay home! Situated in an adult-oriented (55+) gated community, this 2bd/2ba residence boasts 1700+ sqft of bright living space. Gorgeous vaulted ceilings, large bay windows, & a gas fireplace beckon you into the open living & dining area. A naturally lit kitchen comes w/ ample cabinets & counter space, dishwasher & eating nook. Rounding out the main floor are the primary bdrm featuring a walk-in closet and 3-pc ensuite, laundry room, & 20’x12’ garage. Upstairs, find a 2nd bdrm w/ a private patio, a 4-pc bath, & a spacious den that overlooks the living area below. Bonus features include Heat Pump (A/C) + Heat Exchanger (new furnace), closets & crawl space for extra storage, an outdoor deck, & access to a clubhouse for social activities. Live your best life with convenient access to golfing, hiking, kayaking & pickleball! Shopping, dining, arts & entertainment are all within a 15-minute drive.
Location
Province BC
County Nanaimo, City Of
Area Na Departure Bay
Zoning R6
Direction North
Rooms
Basement Crawl Space
Main Level Bedrooms 1
Kitchen 1
Interior
Interior Features Breakfast Nook, Ceiling Fan(s), Dining Room, Dining/Living Combo, Eating Area, Vaulted Ceiling(s)
Heating Electric, Forced Air, Heat Pump
Cooling Air Conditioning
Flooring Mixed
Fireplaces Number 1
Fireplaces Type Gas
Fireplace 1
Window Features Aluminum Frames
Appliance Dishwasher, F/S/W/D, See Remarks
Laundry In Unit
Exterior
Exterior Feature Balcony/Deck, Balcony/Patio, Low Maintenance Yard, See Remarks
Garage Spaces 1.0
Utilities Available Compost, Garbage, Recycling, See Remarks
Amenities Available Clubhouse, Meeting Room, Recreation Room
Roof Type Fibreglass Shingle
Handicap Access Primary Bedroom on Main
Parking Type Driveway, Garage
Total Parking Spaces 3
Building
Lot Description Adult-Oriented Neighbourhood, Central Location, Gated Community, Near Golf Course, On Golf Course, Private, Quiet Area, Recreation Nearby, Shopping Nearby
Building Description Frame Wood, Main Level Entry with Upper Level(s)
Faces North
Story 2
Foundation Poured Concrete
Sewer Sewer Connected
Water Municipal
Structure Type Frame Wood
Others
HOA Fee Include Garbage Removal,Insurance,Maintenance Grounds,Maintenance Structure,Property Management,Recycling,Sewer,Water,See Remarks
Tax ID 017-450-209
Ownership Freehold/Strata
Pets Description Cats, Dogs
Read Less
Want to know what your home might be worth? Contact us for a FREE valuation!

Our team is ready to help you sell your home for the highest possible price ASAP
Bought with Royal LePage Nanaimo Realty (NanIsHwyN)






