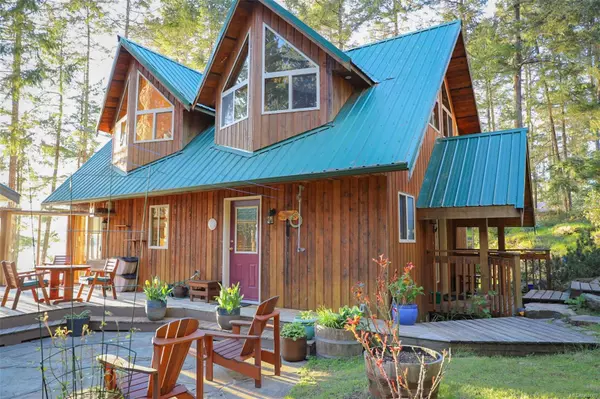$1,280,000
$1,249,000
2.5%For more information regarding the value of a property, please contact us for a free consultation.
801 Canso Rd Gabriola Island, BC V0R 1X2
3 Beds
4 Baths
1,847 SqFt
Key Details
Sold Price $1,280,000
Property Type Single Family Home
Sub Type Single Family Detached
Listing Status Sold
Purchase Type For Sale
Square Footage 1,847 sqft
Price per Sqft $693
MLS Listing ID 960089
Sold Date 07/31/24
Style Main Level Entry with Upper Level(s)
Bedrooms 3
Rental Info Unrestricted
Year Built 2001
Annual Tax Amount $5,422
Tax Year 2023
Lot Size 1.040 Acres
Acres 1.04
Property Description
STUNNING panoramic OCEAN and MOUNTAIN VIEWS & Breathtaking Sunsets are just a few of the key features of this 1 acre high bank waterfront property! This 3 bedroom West Coast-style home with wood siding,a metal roof,large windows,and vaulted wood ceilings has numerous sitting areas to enjoy the beautiful natural surroundings.The interior features an open-plan living and dining space with ocean views,warmed by a propane fireplace,leading to a deck for entertaining or to slip into the hot tub.The main suite includes an ensuite and deck with ocean views.On the ground floor,find a well-connected kitchen, an additional bedroom,bathroom, and a laundry room with an exterior door and lots of storage.Above, a loft offers a tranquil reading or office space, plus another bedroom and bathroom.The property has a detached double garage with a finished studio above that includes a 4 pc bath.Complete with garden carport,fenced yard,this home offers privacy and is just steps away from beach access.
Location
Province BC
County Islands Trust
Area Isl Gabriola Island
Zoning SRR
Direction West
Rooms
Other Rooms Guest Accommodations, Storage Shed, Workshop
Basement Crawl Space
Main Level Bedrooms 2
Kitchen 1
Interior
Interior Features Ceiling Fan(s), Dining/Living Combo, Storage, Vaulted Ceiling(s), Workshop
Heating Baseboard, Electric, Heat Pump, Propane
Cooling Air Conditioning
Flooring Mixed
Fireplaces Number 1
Fireplaces Type Propane
Equipment Propane Tank
Fireplace 1
Appliance Dishwasher, F/S/W/D
Laundry In House
Exterior
Exterior Feature Balcony/Deck, Fencing: Partial, Garden, Low Maintenance Yard
Garage Spaces 2.0
Carport Spaces 2
Utilities Available Cable Available, Compost, Electricity To Lot, Garbage, Phone Available, Recycling
Waterfront 1
Waterfront Description Ocean
View Y/N 1
View City, Mountain(s), Ocean
Roof Type Metal
Handicap Access Ground Level Main Floor
Parking Type Carport Double, Driveway, Garage Double, RV Access/Parking
Total Parking Spaces 4
Building
Lot Description Acreage, Central Location, No Through Road, Private, Rural Setting, Shopping Nearby
Building Description Frame Wood,Insulation All, Main Level Entry with Upper Level(s)
Faces West
Foundation Poured Concrete
Sewer Septic System
Water Cistern, Well: Drilled
Architectural Style West Coast
Structure Type Frame Wood,Insulation All
Others
Tax ID 003-616-291
Ownership Freehold
Acceptable Financing None
Listing Terms None
Pets Description Aquariums, Birds, Caged Mammals, Cats, Dogs
Read Less
Want to know what your home might be worth? Contact us for a FREE valuation!

Our team is ready to help you sell your home for the highest possible price ASAP
Bought with Royal LePage Nanaimo Realty (NanIsHwyN)






